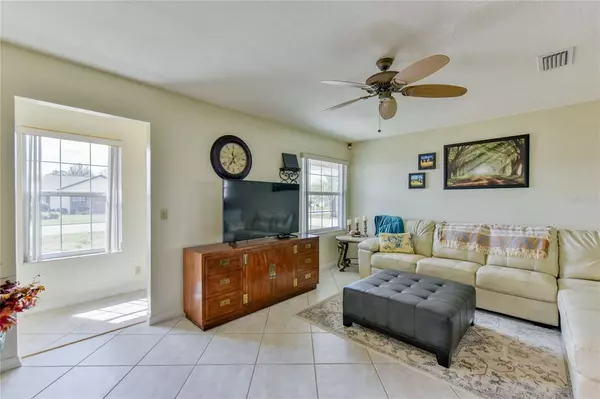$247,500
$240,000
3.1%For more information regarding the value of a property, please contact us for a free consultation.
3 Beds
2 Baths
1,344 SqFt
SOLD DATE : 05/02/2022
Key Details
Sold Price $247,500
Property Type Single Family Home
Sub Type Single Family Residence
Listing Status Sold
Purchase Type For Sale
Square Footage 1,344 sqft
Price per Sqft $184
Subdivision Quail Meadow
MLS Listing ID OM635468
Sold Date 05/02/22
Bedrooms 3
Full Baths 2
Construction Status Inspections
HOA Fees $35/qua
HOA Y/N Yes
Year Built 1993
Annual Tax Amount $1,083
Lot Size 0.260 Acres
Acres 0.26
Lot Dimensions 87x130
Property Description
Exceptional opportunity in the heart of the rapidly growing Equestrian corridor of Ocala. This home features 3 bedrooms, 2 baths in a split floor plan, large living room, open kitchen with additional cabinetry and granite counters. This home has tile floors throughout, ceiling fans and a bonus room. There is a covered patio area off the dining and a fully fenced backyard for your pets and a large, covered patio. The Quarterly HOA fees are only $105 which includes a large clubhouse with weekly activities and community pool. This location offers easy access to Publix, Walgreens, I-75 and The World Equestrian Center that is now open to the public, hosting horse shows, entertainment and many restaurants! This home is available for a quick closing!! This is a 55+ Community with Deed Restrictions.
Location
State FL
County Marion
Community Quail Meadow
Zoning R1
Interior
Interior Features Ceiling Fans(s), Eat-in Kitchen, Split Bedroom, Stone Counters, Walk-In Closet(s)
Heating Electric
Cooling Central Air
Flooring Ceramic Tile
Fireplace false
Appliance Dishwasher, Electric Water Heater, Range, Range Hood, Refrigerator
Exterior
Exterior Feature Awning(s), Rain Gutters
Garage Spaces 2.0
Fence Chain Link
Community Features Deed Restrictions
Utilities Available Electricity Connected, Water Connected
Roof Type Shingle
Attached Garage true
Garage true
Private Pool No
Building
Story 1
Entry Level One
Foundation Slab
Lot Size Range 1/4 to less than 1/2
Sewer Septic Tank
Water Public
Structure Type Wood Frame
New Construction false
Construction Status Inspections
Others
Pets Allowed Yes
HOA Fee Include Pool, Pool
Senior Community Yes
Pet Size Extra Large (101+ Lbs.)
Ownership Fee Simple
Monthly Total Fees $35
Acceptable Financing Cash, Conventional
Membership Fee Required Required
Listing Terms Cash, Conventional
Num of Pet 2
Special Listing Condition None
Read Less Info
Want to know what your home might be worth? Contact us for a FREE valuation!

Our team is ready to help you sell your home for the highest possible price ASAP

© 2024 My Florida Regional MLS DBA Stellar MLS. All Rights Reserved.
Bought with PLATINUM HOMES AND LAND REALTY
GET MORE INFORMATION
REALTOR®







