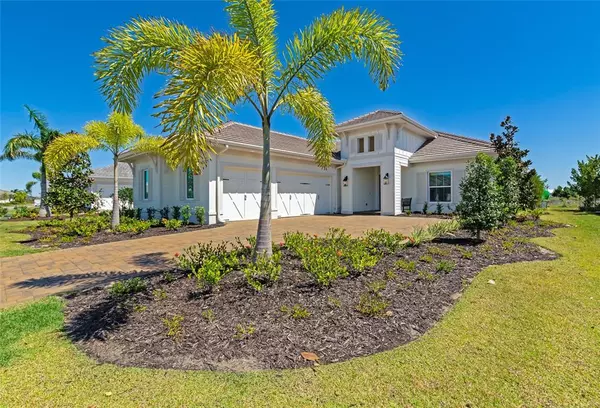$1,700,000
$1,595,000
6.6%For more information regarding the value of a property, please contact us for a free consultation.
3 Beds
4 Baths
2,629 SqFt
SOLD DATE : 05/05/2022
Key Details
Sold Price $1,700,000
Property Type Single Family Home
Sub Type Single Family Residence
Listing Status Sold
Purchase Type For Sale
Square Footage 2,629 sqft
Price per Sqft $646
Subdivision The Lake Club
MLS Listing ID A4529779
Sold Date 05/05/22
Bedrooms 3
Full Baths 3
Half Baths 1
HOA Fees $514/ann
HOA Y/N Yes
Year Built 2021
Annual Tax Amount $1,210
Lot Size 0.290 Acres
Acres 0.29
Property Description
PARADISE FOUND in this luxurious 3-bedroom, 3.5-bath, 3-car garage, 2,629 square foot coastal contemporary “Cambria III” model from Stock Signature Homes. Located in the Genoa section of the exclusive Lake Club, the 2021-built home was designed with a focus on outdoor living, with a massive pool & spa, full outdoor kitchen, multiple covered seating areas, and an immense paver-tile pool deck for entertaining family and friends. With gorgeous curb-appeal, you'll pass through a stunning glass front-entry door and be immediately struck by soaring ceilings, large open spaces, luxurious finishes & features, a modern yet comfortable feel, and picturesque views of the preserve beyond. The gourmet kitchen features a huge center island, white custom wood cabinetry w/soft close drawers, luxurious quartz countertops, stainless steel appliances, and a 5-burner natural gas range. The kitchen opens into the large family room, ideal for engaging with family and friends, with a tray ceiling treatment. A den/office toward the front of the home is a great flex space. With a single-floor split-bedroom plan, the owner's suite offers total seclusion and includes two large walk-in closets and glamorous en suite bath with dual vanity, huge walk-in shower, and separate tub. Wood grain tile floors throughout the entire home. Impact-rated hurricane windows and doors. Custom window treatments and shades throughout. The home is being sold fully furnished, with high-end, professionally designed and decorated living. Just bring your toothbrush! Lush landscaping on a serene, private homesite, with an association greenbelt in the rear which effectively doubles the usable yard space. The securely gated Lake Club provides the finest of amenities and services including two resort style heated pools, a recently renovated clubhouse offering fine dining and entertainment, a fitness center, spa, har-tru tennis courts, pickle ball, playground, dog park and a full-time concierge and activities director. Re-sales are rare and new construction is severely limited and delayed.
Location
State FL
County Manatee
Community The Lake Club
Zoning REZ
Rooms
Other Rooms Den/Library/Office, Family Room, Inside Utility
Interior
Interior Features Built-in Features, Coffered Ceiling(s), Crown Molding, High Ceilings, In Wall Pest System, Kitchen/Family Room Combo, Master Bedroom Main Floor, Open Floorplan, Solid Wood Cabinets, Split Bedroom, Stone Counters, Thermostat, Window Treatments
Heating Central
Cooling Central Air
Flooring Ceramic Tile
Furnishings Furnished
Fireplace false
Appliance Built-In Oven, Dishwasher, Disposal, Dryer, Freezer, Gas Water Heater, Microwave, Range, Range Hood, Refrigerator, Washer
Laundry Inside, Laundry Room
Exterior
Exterior Feature French Doors, Irrigation System, Outdoor Kitchen, Sidewalk, Sliding Doors
Garage Spaces 3.0
Pool Child Safety Fence, Fiber Optic Lighting, Gunite, Heated, In Ground, Salt Water, Screen Enclosure
Utilities Available Cable Connected, Electricity Connected, Fiber Optics, Natural Gas Connected, Phone Available, Public, Sewer Connected, Sprinkler Recycled, Street Lights, Underground Utilities, Water Connected
Roof Type Tile
Attached Garage true
Garage true
Private Pool Yes
Building
Entry Level One
Foundation Slab
Lot Size Range 1/4 to less than 1/2
Builder Name Stock Signature
Sewer Public Sewer
Water Public
Structure Type Block, Stucco
New Construction false
Schools
Elementary Schools Robert E Willis Elementary
Middle Schools Nolan Middle
High Schools Lakewood Ranch High
Others
Pets Allowed Yes
Senior Community No
Pet Size Extra Large (101+ Lbs.)
Ownership Fee Simple
Monthly Total Fees $614
Acceptable Financing Cash, Conventional
Membership Fee Required Required
Listing Terms Cash, Conventional
Num of Pet 2
Special Listing Condition None
Read Less Info
Want to know what your home might be worth? Contact us for a FREE valuation!

Our team is ready to help you sell your home for the highest possible price ASAP

© 2025 My Florida Regional MLS DBA Stellar MLS. All Rights Reserved.
Bought with MICHAEL SAUNDERS & COMPANY
GET MORE INFORMATION
REALTOR®







