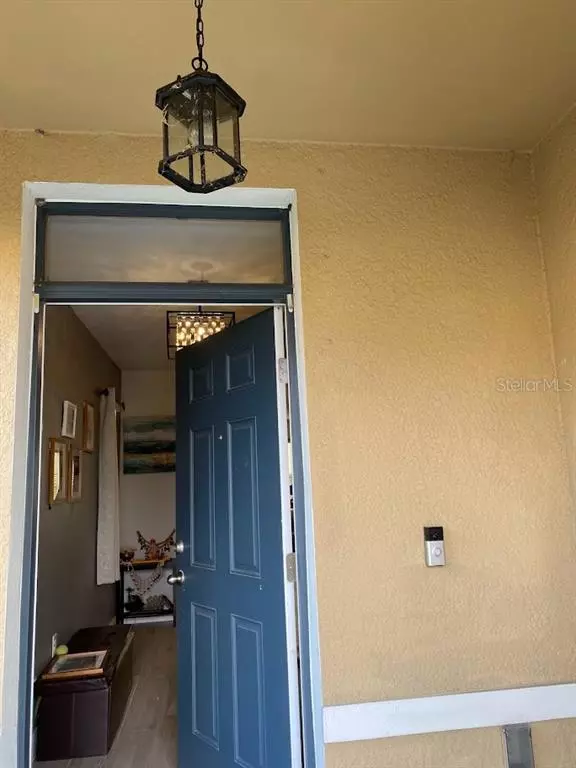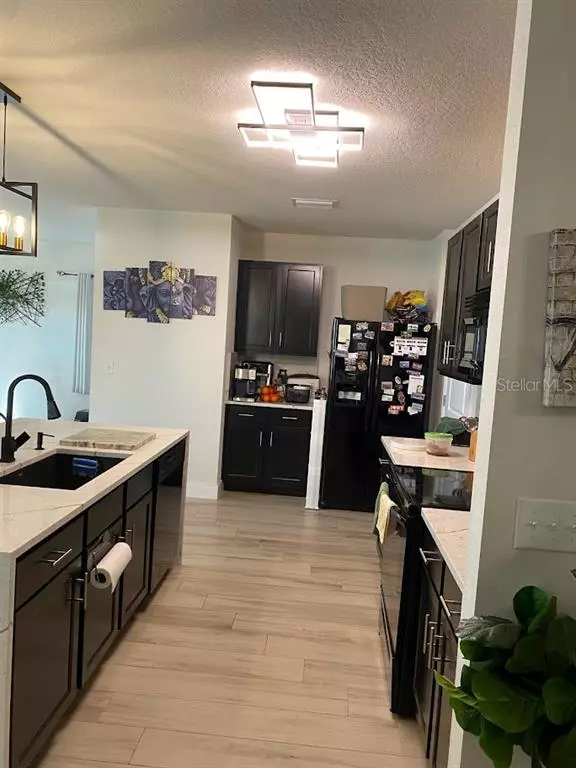$440,000
$435,000
1.1%For more information regarding the value of a property, please contact us for a free consultation.
4 Beds
3 Baths
2,328 SqFt
SOLD DATE : 05/13/2022
Key Details
Sold Price $440,000
Property Type Single Family Home
Sub Type Single Family Residence
Listing Status Sold
Purchase Type For Sale
Square Footage 2,328 sqft
Price per Sqft $189
Subdivision Cypress Crk Ph 5A
MLS Listing ID T3364711
Sold Date 05/13/22
Bedrooms 4
Full Baths 2
Half Baths 1
Construction Status Inspections
HOA Fees $57/qua
HOA Y/N Yes
Originating Board Stellar MLS
Year Built 2018
Annual Tax Amount $5,540
Lot Size 5,227 Sqft
Acres 0.12
Property Description
Welcome to Cypress Creek! This modernly designed, two-story plan on a premium lot feels open and spacious as soon as you walk in...far better than the brand new ones in the area!! The first thing you will notice are all the custom upgrades done in the home, from quartz countertop, to the modern tiled flooring, waterfall features for kitchen and master bath, very spacious covered lanai with insulated roof to entertain outside. From Lanai you enjoy fountain in the lake and a precious sun-set. Fenced yard for privacy. The house is recently re-painted as well to ensure new owner feels it new. The large open-concept downstairs includes a kitchen that overlooks separate living room and dining room, a powder bathroom, two storage closets, and a huge outdoor screened patio. The kitchen features all modern lighting and a bar-style eating or entertaining, a pantry, and plenty of cabinets and counter space. The well-appointed kitchen comes with all appliances including refrigerator, built-in dishwasher, electric range, Culigan filter and softener, microwave hood. Upstairs, the large owner's suite can easily fit a king size bed and includes a big walk-in closet, en suite bathroom with double vanity, and separate linen closet. Three other bedrooms share a second bathroom with double vanity. A loft at the top of the stairs provides extra space for work and play. This newer built neighborhood features an amenity center including open-air clubhouse, pool, basketball, playground, dog park, fitness stations can be used in the original section of the community and a new pool & cabana will be built for this section of the community later this year. Outside the community, less than half a mile away a Wal-Mart and Publix are conveniently located. Very close to interstate 75, Hospitals and schools. This community also includes basic cable in your HOA dues.
Location
State FL
County Hillsborough
Community Cypress Crk Ph 5A
Zoning PD
Rooms
Other Rooms Loft
Interior
Interior Features Kitchen/Family Room Combo, Open Floorplan, Walk-In Closet(s)
Heating Central, Electric
Cooling Central Air
Flooring Carpet, Ceramic Tile
Fireplace false
Appliance Dishwasher, Disposal, Dryer, Range, Refrigerator, Washer
Laundry Inside
Exterior
Exterior Feature Hurricane Shutters, Irrigation System, Sliding Doors
Parking Features Garage Door Opener
Garage Spaces 2.0
Fence Vinyl
Community Features Deed Restrictions, Pool
Utilities Available Cable Available, Electricity Connected, Public, Sprinkler Meter, Street Lights
Waterfront Description Pond
View Y/N 1
Water Access 1
Water Access Desc Pond
View Trees/Woods, Water
Roof Type Shingle
Porch Deck, Patio, Porch
Attached Garage true
Garage true
Private Pool No
Building
Lot Description Conservation Area, Level, Sidewalk
Entry Level Two
Foundation Slab
Lot Size Range 0 to less than 1/4
Builder Name DR HORTON
Sewer Public Sewer
Water Public
Structure Type Stucco
New Construction false
Construction Status Inspections
Schools
Elementary Schools Cypress Creek-Hb
Middle Schools Shields-Hb
High Schools Lennard-Hb
Others
Pets Allowed Yes
Senior Community No
Ownership Fee Simple
Monthly Total Fees $57
Acceptable Financing Cash, Conventional, FHA, USDA Loan, VA Loan
Membership Fee Required Required
Listing Terms Cash, Conventional, FHA, USDA Loan, VA Loan
Special Listing Condition None
Read Less Info
Want to know what your home might be worth? Contact us for a FREE valuation!

Our team is ready to help you sell your home for the highest possible price ASAP

© 2024 My Florida Regional MLS DBA Stellar MLS. All Rights Reserved.
Bought with PEOPLE'S CHOICE REALTY SVC LLC
GET MORE INFORMATION
REALTOR®







