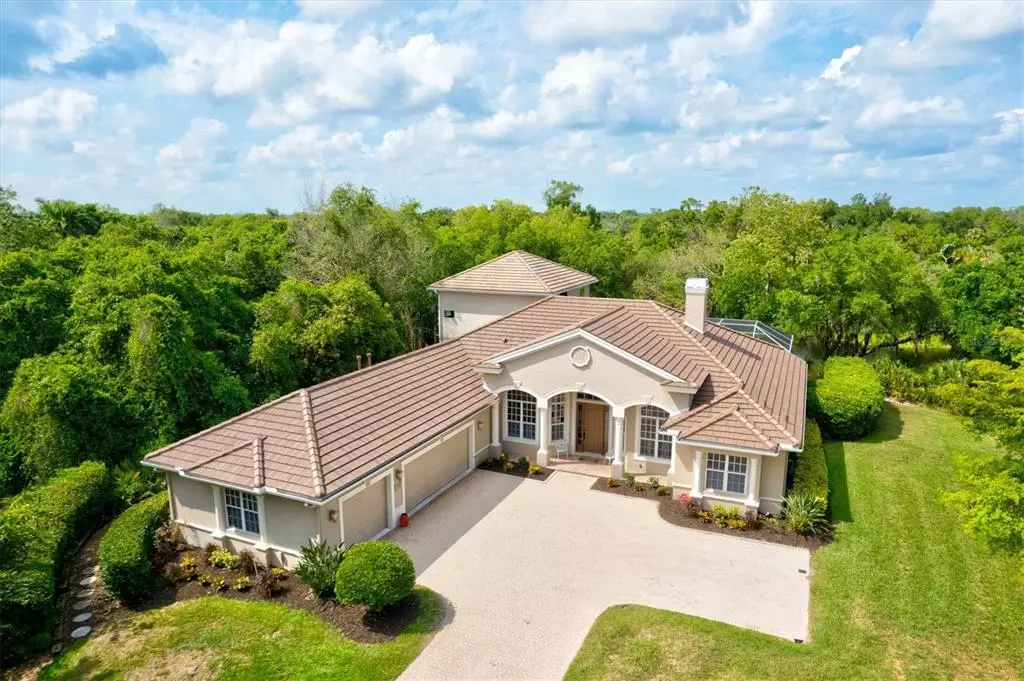$1,625,000
$1,595,000
1.9%For more information regarding the value of a property, please contact us for a free consultation.
4 Beds
4 Baths
3,730 SqFt
SOLD DATE : 05/12/2022
Key Details
Sold Price $1,625,000
Property Type Single Family Home
Sub Type Single Family Residence
Listing Status Sold
Purchase Type For Sale
Square Footage 3,730 sqft
Price per Sqft $435
Subdivision University Park
MLS Listing ID A4531130
Sold Date 05/12/22
Bedrooms 4
Full Baths 4
Construction Status Inspections
HOA Fees $658/qua
HOA Y/N Yes
Originating Board Stellar MLS
Year Built 2002
Annual Tax Amount $10,641
Lot Size 1.040 Acres
Acres 1.04
Lot Dimensions IRREGULAR
Property Description
This fabulous, move-in-ready home on a very private lot of over 1 acre is in the maintenance-free Henley neighborhood of University Park Country Club. The home has the best of both worlds: Premier golf, har-tru tennis, pickleball, and exercise/weight room with elegant country club living and the added luxury of land and privacy in a natural Florida setting directly on the Braden River. House has a new roof, and kitchen and all bathrooms have been updated. Other recent improvements include high-efficiency Trane HVAC, high-end appliances, water heater, pool equipment, and light fixtures. Inviting open concept floor plan with gas fireplace and magnificent views with every room including master bedroom on River side with full sliding doors having direct access to the lanai and unobstructed views of only the River and Preserve views beyond. The current owner added a 1,300 sq ft addition which provides a separate space for all family members or guests. Massive family room on the main level and upper level has Great room, bedroom, and full bath. There are many possibilities for the upper floor to suit your needs, including converting to a second master suite with a current bedroom converting to a large walk-in closet with an expanded bathroom. Current downstairs master bedroom very large with two separate walk-in closets, two sink areas and vanity space. Kitchen has a walk-in pantry and eating area separate from formal dining room. The outside area is also Must See. Unwind on the upper deck under massive oaks trees providing shade and breeze from River. Excellent fishing and boating from the lower dock. The second lanai was added with gas and water for an outdoor kitchen and dining and outside hot water shower. Welcome to University Park, where natural beauty, lakes, golf courses, and magnificent homes set the scene for elegant country club living. Located in the central part of Sarasota, University Park is an easy drive from the shopping and restaurants of University Town Center, the arts and culture of downtown Sarasota, the festive atmosphere of Lakewood Ranch, and the world-class beaches of Florida's Gulf Coast.
Location
State FL
County Manatee
Community University Park
Zoning PDR
Rooms
Other Rooms Bonus Room, Breakfast Room Separate, Den/Library/Office, Family Room, Formal Dining Room Separate, Great Room, Inside Utility
Interior
Interior Features Built-in Features, Ceiling Fans(s), Eat-in Kitchen, High Ceilings, Living Room/Dining Room Combo, Master Bedroom Main Floor, Open Floorplan, Solid Surface Counters, Split Bedroom, Walk-In Closet(s), Window Treatments
Heating Central, Natural Gas, Zoned
Cooling Central Air, Zoned
Flooring Hardwood, Tile, Tile
Fireplaces Type Gas
Furnishings Unfurnished
Fireplace true
Appliance Dishwasher, Disposal, Dryer, Gas Water Heater, Microwave, Range, Refrigerator, Washer
Laundry Laundry Room
Exterior
Exterior Feature Irrigation System, Lighting, Sliding Doors
Parking Features Driveway, Garage Door Opener, Guest, Oversized
Garage Spaces 3.0
Pool Lighting, Screen Enclosure
Community Features Association Recreation - Owned, Buyer Approval Required, Fitness Center, Gated, Golf Carts OK, Golf, Irrigation-Reclaimed Water, No Truck/RV/Motorcycle Parking, Sidewalks, Tennis Courts
Utilities Available Cable Connected, Electricity Connected, Natural Gas Connected, Phone Available, Sewer Connected, Sprinkler Recycled, Street Lights, Underground Utilities, Water Connected
Amenities Available Cable TV, Clubhouse, Fitness Center, Gated, Golf Course, Handicap Modified, Maintenance, Pickleball Court(s), Recreation Facilities, Security, Tennis Court(s), Trail(s), Vehicle Restrictions
Waterfront Description River Front
View Y/N 1
Water Access 1
Water Access Desc River
View Trees/Woods, Water
Roof Type Tile
Porch Deck, Patio, Porch, Screened
Attached Garage true
Garage true
Private Pool Yes
Building
Lot Description Cul-De-Sac, Oversized Lot, Private
Story 2
Entry Level One
Foundation Slab
Lot Size Range 1 to less than 2
Sewer Public Sewer
Water Public
Architectural Style Custom, Ranch
Structure Type Block, Stucco
New Construction false
Construction Status Inspections
Others
Pets Allowed Yes
HOA Fee Include Guard - 24 Hour, Cable TV, Escrow Reserves Fund, Maintenance Grounds, Management, Private Road, Recreational Facilities, Security
Senior Community No
Ownership Fee Simple
Monthly Total Fees $658
Acceptable Financing Cash, Conventional, VA Loan
Membership Fee Required Required
Listing Terms Cash, Conventional, VA Loan
Special Listing Condition None
Read Less Info
Want to know what your home might be worth? Contact us for a FREE valuation!

Our team is ready to help you sell your home for the highest possible price ASAP

© 2025 My Florida Regional MLS DBA Stellar MLS. All Rights Reserved.
Bought with WHITE SANDS REALTY GROUP FL
GET MORE INFORMATION
REALTOR®







