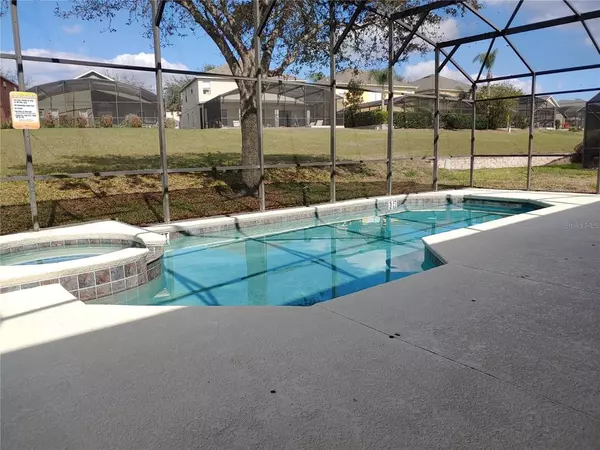$700,000
$674,900
3.7%For more information regarding the value of a property, please contact us for a free consultation.
7 Beds
6 Baths
3,599 SqFt
SOLD DATE : 05/16/2022
Key Details
Sold Price $700,000
Property Type Single Family Home
Sub Type Single Family Residence
Listing Status Sold
Purchase Type For Sale
Square Footage 3,599 sqft
Price per Sqft $194
Subdivision Emerald Island Resort Ph 04
MLS Listing ID S5065023
Sold Date 05/16/22
Bedrooms 7
Full Baths 6
HOA Fees $352/mo
HOA Y/N Yes
Year Built 2004
Annual Tax Amount $4,751
Lot Size 7,840 Sqft
Acres 0.18
Property Description
MUST SEE THIS BEAUTIFUL 7-BEDROOM HOME w/ 6 FULL BATHS, 2 CAR GARAGE LOADED w/ UPRGRADES in the sought after "Emerald Island Resort Community", a short drive to ALL the Disney Themed Parks, Disney Springs, Dining, Entertainment, Shopping, Schools, and Airport! Home features a GORGEOUS FULLY REMODELLED CUSTOM KITCHEN (2017) w/ Stainless Steel Appliances, Granite Counter Tops, Hardwood Shaker Soft Close 43" Cabinets, LED Lighting, Coffee/Tea Station, Breakfast Counter Top Bar, and Built-In Pantry Sliders. Other upgraded features are--20x20 PREMIUM TRAVERTINE FLOORING all throughout the first floor (2017), CUSTOM BUILT STAIRS (2019), CUSTOM WINDOW TREATMENTS/DRAPES, CEILING FANS all throughout the house (10 Total), TANKLESS WATER HEATER (2020), PREMIUM LAMINATE FLOORING in the 2nd Floor (2017), BRAND NEW LED CEILING "HALO" LIGHTING (2022). Home NEWLY PAINTED INTERIOR (1st Floor in 2022, 2nd Floor in 2019), EXTERIOR in 2019. Property will be sold furnished (see Realtor Remarks for details). MORE PHOTOS TO COME!
Location
State FL
County Osceola
Community Emerald Island Resort Ph 04
Zoning OPUD
Rooms
Other Rooms Formal Dining Room Separate, Formal Living Room Separate, Great Room, Inside Utility, Storage Rooms
Interior
Interior Features Ceiling Fans(s), Eat-in Kitchen, High Ceilings, Dormitorio Principal Arriba, Open Floorplan, Solid Surface Counters, Solid Wood Cabinets, Stone Counters, Thermostat, Walk-In Closet(s), Window Treatments
Heating Baseboard, Central, Electric, Exhaust Fan
Cooling Central Air
Flooring Laminate, Travertine
Furnishings Furnished
Fireplace false
Appliance Cooktop, Dishwasher, Disposal, Dryer, Electric Water Heater, Exhaust Fan, Microwave, Range Hood, Refrigerator, Tankless Water Heater, Washer
Laundry Inside
Exterior
Exterior Feature Lighting, Sidewalk, Sliding Doors
Parking Features Driveway, Garage Door Opener, Guest, Off Street, On Street
Garage Spaces 2.0
Pool Child Safety Fence, Heated, In Ground, Lighting, Screen Enclosure
Community Features Fitness Center, Gated, Park, Playground, Pool, Sidewalks, Tennis Courts, Waterfront
Utilities Available BB/HS Internet Available, Cable Available, Electricity Available, Public
Amenities Available Basketball Court, Cable TV, Clubhouse, Fitness Center, Gated, Maintenance, Park, Playground, Pool, Recreation Facilities, Sauna, Security, Spa/Hot Tub, Tennis Court(s), Trail(s)
Roof Type Shingle
Attached Garage true
Garage true
Private Pool Yes
Building
Lot Description Sidewalk, Paved
Entry Level Two
Foundation Slab
Lot Size Range 0 to less than 1/4
Sewer Public Sewer
Water Public
Structure Type Block, Stucco
New Construction false
Schools
Elementary Schools Westside K-8
High Schools Celebration High
Others
Pets Allowed Yes
HOA Fee Include Cable TV, Pool, Internet, Maintenance Grounds, Recreational Facilities, Security
Senior Community No
Ownership Fee Simple
Monthly Total Fees $352
Acceptable Financing Cash, Conventional
Membership Fee Required Required
Listing Terms Cash, Conventional
Special Listing Condition None
Read Less Info
Want to know what your home might be worth? Contact us for a FREE valuation!

Our team is ready to help you sell your home for the highest possible price ASAP

© 2024 My Florida Regional MLS DBA Stellar MLS. All Rights Reserved.
Bought with PROPERTIES IN TOWN
GET MORE INFORMATION
REALTOR®







