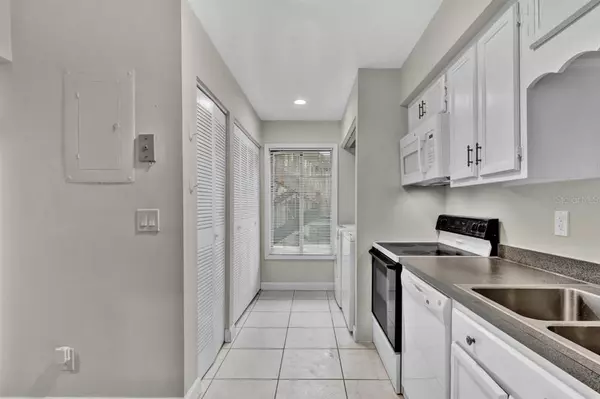$155,000
$150,000
3.3%For more information regarding the value of a property, please contact us for a free consultation.
2 Beds
2 Baths
1,123 SqFt
SOLD DATE : 05/23/2022
Key Details
Sold Price $155,000
Property Type Condo
Sub Type Condominium
Listing Status Sold
Purchase Type For Sale
Square Footage 1,123 sqft
Price per Sqft $138
Subdivision Cypress Woods Condo
MLS Listing ID O5999721
Sold Date 05/23/22
Bedrooms 2
Full Baths 2
Condo Fees $683
Construction Status Inspections
HOA Y/N No
Year Built 1973
Annual Tax Amount $792
Lot Size 5,227 Sqft
Acres 0.12
Property Description
Come and take a look at this incredible opportunity to own a first floor 2-bedroom, 2-bathroom condo in the heart of Orlando. Upon entering this unit features a spacious floor plan with lots of natural lighting. The living room opens to the patio where you can enjoy fresh air, warm weather and backs up to a quaint Brook. The kitchen offers a new stove and microwave, solid wood cabinets and a pass through to the dining area. The condo comes with two designated parking spaces and one of them is under a covered carport. Minutes to Universal Studios & the Mall at Millennia, plenty of shopping, and dining establishments, with quick access to I-4 and Turnpike.
Location
State FL
County Orange
Community Cypress Woods Condo
Zoning R-3B
Interior
Interior Features Ceiling Fans(s), Walk-In Closet(s)
Heating Electric
Cooling Central Air
Flooring Ceramic Tile
Fireplace false
Appliance Dishwasher, Disposal, Dryer, Electric Water Heater, Microwave, Range, Refrigerator, Washer
Exterior
Exterior Feature Sidewalk, Sliding Doors
Community Features Association Recreation - Owned, Buyer Approval Required, Deed Restrictions, Pool, Special Community Restrictions, Tennis Courts
Utilities Available BB/HS Internet Available, Cable Available
Waterfront Description Creek
View Y/N 1
Roof Type Shingle
Garage false
Private Pool No
Building
Story 1
Entry Level One
Foundation Slab
Sewer Public Sewer
Water Public
Structure Type Wood Frame, Wood Siding
New Construction false
Construction Status Inspections
Schools
Elementary Schools Millennia Elementary
Middle Schools Southwest Middle
High Schools Dr. Phillips High
Others
Pets Allowed Yes
HOA Fee Include Pool, Maintenance Grounds, Recreational Facilities
Senior Community No
Pet Size Small (16-35 Lbs.)
Ownership Condominium
Monthly Total Fees $683
Acceptable Financing Cash, Conventional, FHA, VA Loan
Membership Fee Required Required
Listing Terms Cash, Conventional, FHA, VA Loan
Num of Pet 2
Special Listing Condition None
Read Less Info
Want to know what your home might be worth? Contact us for a FREE valuation!

Our team is ready to help you sell your home for the highest possible price ASAP

© 2024 My Florida Regional MLS DBA Stellar MLS. All Rights Reserved.
Bought with CHARLES RUTENBERG REALTY ORLANDO
GET MORE INFORMATION
REALTOR®







