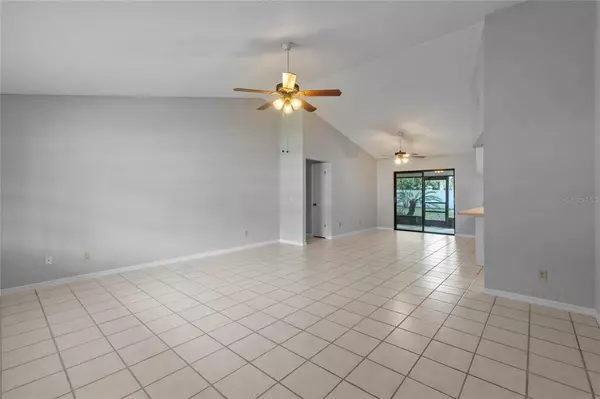$204,000
$199,000
2.5%For more information regarding the value of a property, please contact us for a free consultation.
3 Beds
2 Baths
1,302 SqFt
SOLD DATE : 05/27/2022
Key Details
Sold Price $204,000
Property Type Single Family Home
Sub Type Single Family Residence
Listing Status Sold
Purchase Type For Sale
Square Footage 1,302 sqft
Price per Sqft $156
Subdivision Inverness Highlands South
MLS Listing ID O6025769
Sold Date 05/27/22
Bedrooms 3
Full Baths 2
HOA Y/N No
Year Built 1985
Annual Tax Amount $571
Lot Size 9,583 Sqft
Acres 0.22
Property Description
Beautiful move in ready 3 bedroom, 2 bath home with a fully fenced in yard! This split floor plan features vaulted ceilings, large living and dining area with fresh interior paint throughout. The kitchen has a brand new stainless steel range and tons of counter space. Master bedroom with an ensuite master bath and access to the laundry room. Washer and dryer included. The sliding glass door leads to the screened in patio overlooking the large yard filled with mature landscape. 2 car garage freshly painted with storage shelves. Located minutes from downtown Inverness, restaurants, shops, and highways. Schedule a private showing today!
Location
State FL
County Citrus
Community Inverness Highlands South
Zoning CLR
Interior
Interior Features Ceiling Fans(s), High Ceilings, Kitchen/Family Room Combo, L Dining, Living Room/Dining Room Combo, Split Bedroom
Heating Central, Electric
Cooling Central Air
Flooring Tile
Furnishings Unfurnished
Fireplace false
Appliance Dryer, Range, Refrigerator, Washer
Laundry Inside, Laundry Room
Exterior
Exterior Feature Fence, Sidewalk, Sliding Doors
Garage Spaces 2.0
Fence Vinyl
Utilities Available Public
Roof Type Shingle
Porch Front Porch, Patio, Screened
Attached Garage true
Garage true
Private Pool No
Building
Lot Description Sidewalk, Paved
Entry Level One
Foundation Slab
Lot Size Range 0 to less than 1/4
Sewer Septic Tank
Water Public
Architectural Style Traditional
Structure Type Concrete, Stucco
New Construction false
Others
Senior Community No
Ownership Fee Simple
Acceptable Financing Cash, Conventional, FHA, VA Loan
Listing Terms Cash, Conventional, FHA, VA Loan
Special Listing Condition None
Read Less Info
Want to know what your home might be worth? Contact us for a FREE valuation!

Our team is ready to help you sell your home for the highest possible price ASAP

© 2024 My Florida Regional MLS DBA Stellar MLS. All Rights Reserved.
Bought with TROPIC SHORES REALTY LLC
GET MORE INFORMATION
REALTOR®







