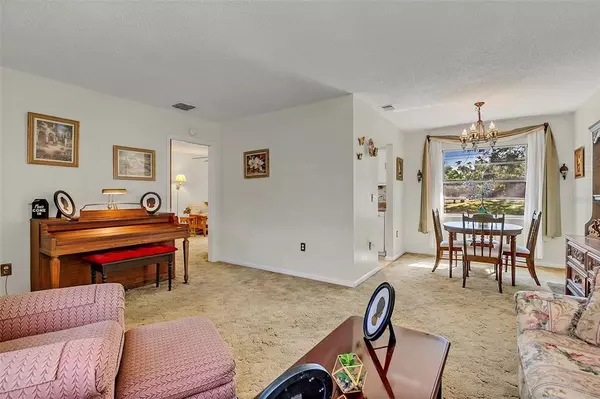$260,000
$244,000
6.6%For more information regarding the value of a property, please contact us for a free consultation.
3 Beds
2 Baths
1,216 SqFt
SOLD DATE : 05/31/2022
Key Details
Sold Price $260,000
Property Type Single Family Home
Sub Type Single Family Residence
Listing Status Sold
Purchase Type For Sale
Square Footage 1,216 sqft
Price per Sqft $213
Subdivision Breezewood Unit 4
MLS Listing ID O6015742
Sold Date 05/31/22
Bedrooms 3
Full Baths 2
Construction Status Inspections
HOA Y/N No
Year Built 1973
Annual Tax Amount $718
Lot Size 9,147 Sqft
Acres 0.21
Property Description
MULTIPLE OFFER SCENARIO!!!
You are sure to feel and see the love this one-owner home has received over the last 50 years! The block home, which sits on nearly a quarter-acre lot, is incredibly well maintained. The home offers three spacious bedrooms, two baths, a lovely and bright kitchen, along with a separate dining area, formal living room and a family room. The home also has an attached two-car garage and an oversized driveway, so there's plenty of parking for everyone. Beyond the family room, there is an amazing covered and enclosed patio where you are sure to enjoy the view of the beautiful yard with mature trees and wonderful afternoon breezes. And if you so desire, there is plenty of room to add a pool. Recent updates make this an excellent and move in-ready home are new AC (2020), updated plumbing (2020), new water heater (2021), updated breakers (2021) and fresh paint inside and out (2022). A gem like this won't last long, so schedule your appointment to see this home today.
Location
State FL
County Orange
Community Breezewood Unit 4
Zoning R 1A
Interior
Interior Features Ceiling Fans(s), Master Bedroom Main Floor, Thermostat, Walk-In Closet(s)
Heating Central, Electric
Cooling Central Air
Flooring Carpet, Ceramic Tile
Fireplace false
Appliance Dishwasher, Electric Water Heater, Range, Refrigerator
Exterior
Exterior Feature Fence, Rain Gutters, Sidewalk, Sliding Doors
Parking Features Driveway, Garage Door Opener
Garage Spaces 2.0
Utilities Available Electricity Connected, Public, Sewer Connected, Street Lights
Roof Type Shingle
Attached Garage true
Garage true
Private Pool No
Building
Entry Level One
Foundation Slab
Lot Size Range 0 to less than 1/4
Sewer Public Sewer
Water Public
Structure Type Block, Concrete
New Construction false
Construction Status Inspections
Schools
Elementary Schools Lake Gem Elem
Middle Schools Meadowbrook Middle
High Schools Evans High
Others
Senior Community No
Ownership Fee Simple
Acceptable Financing Cash, Conventional, FHA, VA Loan
Listing Terms Cash, Conventional, FHA, VA Loan
Special Listing Condition None
Read Less Info
Want to know what your home might be worth? Contact us for a FREE valuation!

Our team is ready to help you sell your home for the highest possible price ASAP

© 2024 My Florida Regional MLS DBA Stellar MLS. All Rights Reserved.
Bought with THE COLE REALTY GROUP, INC
GET MORE INFORMATION
REALTOR®







