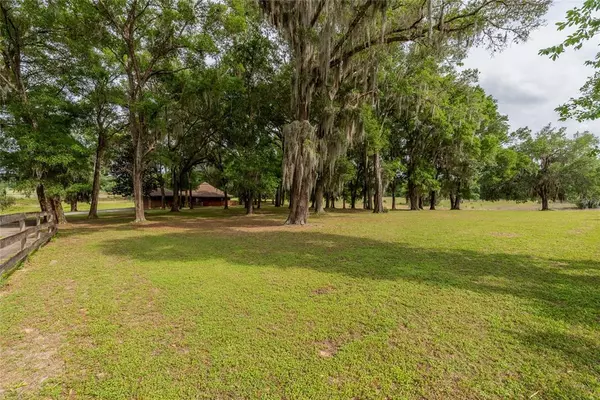$600,000
$550,000
9.1%For more information regarding the value of a property, please contact us for a free consultation.
2 Beds
2 Baths
1,693 SqFt
SOLD DATE : 06/10/2022
Key Details
Sold Price $600,000
Property Type Single Family Home
Sub Type Single Family Residence
Listing Status Sold
Purchase Type For Sale
Square Footage 1,693 sqft
Price per Sqft $354
Subdivision Sec 27 Twp 17 Rge 24 N 345 Ft Of S 1/2 Of Sw 1/4 O
MLS Listing ID G5054304
Sold Date 06/10/22
Bedrooms 2
Full Baths 2
Construction Status No Contingency
HOA Y/N No
Year Built 1989
Annual Tax Amount $1,802
Lot Size 30.590 Acres
Acres 30.59
Lot Dimensions 1154x1155
Property Description
Looking for that special oasis, a home that offers that private retreat-like setting? This beautiful 30.59 acre multi-use property offers many options. The existing unique custom built home has 2 bedrooms, 2 baths, an open floorplan with lots of windows to capture picturesque pond and tree views! If you are looking to build that big country house there is plenty of room and the existing home could possibly convert to a guest home. Added Bonus: There is a large impressive concrete block barn/workshop on the property with two 12' rolling doors, electricity, cattle gap, and skylights! Ideal rural location yet close proximity to shopping conveniences, etc...
Location
State FL
County Marion
Community Sec 27 Twp 17 Rge 24 N 345 Ft Of S 1/2 Of Sw 1/4 O
Zoning A1
Interior
Interior Features Living Room/Dining Room Combo, Open Floorplan
Heating Electric, Heat Pump
Cooling Central Air
Flooring Carpet, Ceramic Tile
Fireplace true
Appliance Cooktop, Dishwasher, Refrigerator, Trash Compactor
Exterior
Exterior Feature Other
Garage Spaces 2.0
Utilities Available Electricity Available, Electricity Connected
View Y/N 1
View Trees/Woods, Water
Roof Type Shingle
Attached Garage true
Garage true
Private Pool No
Building
Story 1
Entry Level One
Foundation Slab
Lot Size Range 20 to less than 50
Sewer Septic Tank
Water Well
Structure Type Wood Siding
New Construction false
Construction Status No Contingency
Others
Senior Community No
Ownership Fee Simple
Acceptable Financing Cash, Conventional
Listing Terms Cash, Conventional
Special Listing Condition None
Read Less Info
Want to know what your home might be worth? Contact us for a FREE valuation!

Our team is ready to help you sell your home for the highest possible price ASAP

© 2025 My Florida Regional MLS DBA Stellar MLS. All Rights Reserved.
Bought with RE/MAX PREMIER REALTY
GET MORE INFORMATION
REALTOR®







