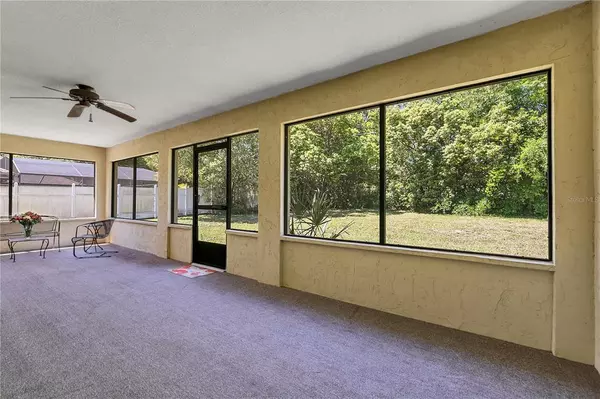$312,000
$299,000
4.3%For more information regarding the value of a property, please contact us for a free consultation.
3 Beds
2 Baths
1,761 SqFt
SOLD DATE : 06/14/2022
Key Details
Sold Price $312,000
Property Type Single Family Home
Sub Type Single Family Residence
Listing Status Sold
Purchase Type For Sale
Square Footage 1,761 sqft
Price per Sqft $177
Subdivision Deltona Lakes Unit 10 In 25 & 36 18 30
MLS Listing ID O6016769
Sold Date 06/14/22
Bedrooms 3
Full Baths 2
Construction Status Inspections
HOA Y/N No
Year Built 1987
Annual Tax Amount $751
Lot Size 9,583 Sqft
Acres 0.22
Lot Dimensions 80 x 125
Property Description
Welcome to 1002 E. Gaucho Circle, a custom-built home located on quite street just steps from Lake Gleeson that includes a public park and boat ramp. This custom-built one owner home with almost 1800 heated square feet featuring a split floor plan layout providing privacy to occupants, upon entry you are greeted by a wood burning fireplace, vaulted ceiling, and view to the large screened in Lani to enjoy the Florida outdoors rain or shine year-round! just to the right of the foyer is the formal dining room or great space for todays at home office situations showcasing large window with direct views of Lake Gleeson and conveniently connected to the kitchen and living/family room. The kitchen has been updated, all appliances included featuring large bar top for up to four place settings and dinette area in kitchen with closet pantry. Off the kitchen is the oversized inside laundry room leading to the two the car garage with lots of storage. The owner's suite located on the N.E. corner of the home, large enough for full set of bedroom furnishings, two large windows to back yard complete with on suite bath, stand up shower and large closets. Located on the south side of home are two guest rooms and second bath, bedroom one is large, features a bay window with a beautiful view of Lake Gleeson, third bedroom is located at the rear of the home with window to the backyard. Custom homes this area are rare and will not last long just across the street from Lake Glasson with easy access to I-4 for commutes to Orlando area or just 30-40 minutes away from world famous beaches New Smyrna and Daytona!
Location
State FL
County Volusia
Community Deltona Lakes Unit 10 In 25 & 36 18 30
Zoning R-1
Rooms
Other Rooms Formal Dining Room Separate, Inside Utility
Interior
Interior Features Eat-in Kitchen, Vaulted Ceiling(s), Window Treatments
Heating Central, Electric
Cooling Central Air
Flooring Carpet
Furnishings Unfurnished
Fireplace true
Appliance Convection Oven, Dishwasher, Range, Refrigerator
Laundry Laundry Room
Exterior
Exterior Feature Sliding Doors, Storage
Parking Features Driveway, Garage Door Opener
Garage Spaces 2.0
Utilities Available Electricity Connected, Public
View Y/N 1
View Park/Greenbelt, Water
Roof Type Shingle
Porch Covered, Porch, Screened
Attached Garage true
Garage true
Private Pool No
Building
Lot Description City Limits, In County, Paved
Entry Level One
Foundation Slab
Lot Size Range 0 to less than 1/4
Sewer Septic Tank
Water Public
Architectural Style Ranch
Structure Type Block, Stucco
New Construction false
Construction Status Inspections
Others
Senior Community No
Ownership Fee Simple
Acceptable Financing Cash, Conventional, FHA, VA Loan
Listing Terms Cash, Conventional, FHA, VA Loan
Special Listing Condition None
Read Less Info
Want to know what your home might be worth? Contact us for a FREE valuation!

Our team is ready to help you sell your home for the highest possible price ASAP

© 2024 My Florida Regional MLS DBA Stellar MLS. All Rights Reserved.
Bought with WEMERT GROUP REALTY LLC
GET MORE INFORMATION
REALTOR®







