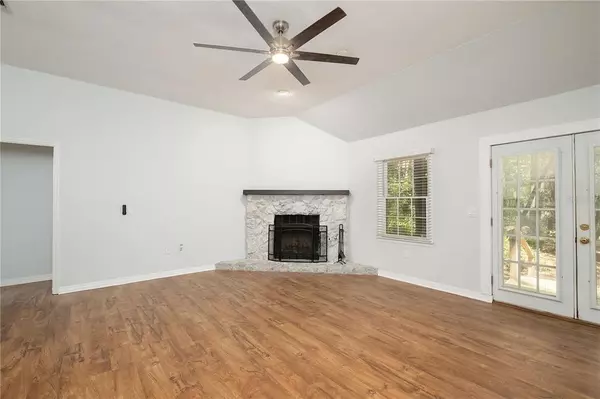$217,000
$209,400
3.6%For more information regarding the value of a property, please contact us for a free consultation.
2 Beds
2 Baths
1,008 SqFt
SOLD DATE : 06/14/2022
Key Details
Sold Price $217,000
Property Type Single Family Home
Sub Type Single Family Residence
Listing Status Sold
Purchase Type For Sale
Square Footage 1,008 sqft
Price per Sqft $215
Subdivision Haile Plantation
MLS Listing ID GC504982
Sold Date 06/14/22
Bedrooms 2
Full Baths 2
Construction Status Inspections
HOA Fees $120/qua
HOA Y/N Yes
Year Built 1982
Annual Tax Amount $3,374
Lot Size 4,356 Sqft
Acres 0.1
Property Description
LOCATION! LOCATION! LOCATION! A RARE find in Haile Plantation, a single family home for under $210,000 in the southwest side of Gainesville. This adorable 2/2 cottage home features an open floor plan with vaulted ceiling, a cozy wood burning fireplace, spacious bedrooms each with walk-in closet, and updated luxury vinyl plank flooring through out the whole house. The screened-in front porch offers plenty of privacy for you to enjoy your morning coffee and bird watching. Bathrooms have also been renovated. Home is a short distance to Haile Village with many restaurants, boutiques, shopping, and weekly Saturday farmer's market. Haile plantation is well-known for its nature-loving community with plenty of walking/biking trails. Home also has great potential for rental income. Roof is from 2013, seller offers 1 year home warranty with Choice Home Warranty with an acceptable offer.
Location
State FL
County Alachua
Community Haile Plantation
Zoning PD
Rooms
Other Rooms Florida Room, Great Room, Inside Utility
Interior
Interior Features Cathedral Ceiling(s), Ceiling Fans(s), Eat-in Kitchen, High Ceilings, Living Room/Dining Room Combo, Open Floorplan, Split Bedroom, Vaulted Ceiling(s), Walk-In Closet(s)
Heating Central
Cooling Central Air
Flooring Vinyl
Fireplaces Type Living Room, Wood Burning
Furnishings Unfurnished
Fireplace true
Appliance Cooktop, Dishwasher, Dryer, Exhaust Fan, Range, Range Hood, Refrigerator, Washer
Laundry Inside
Exterior
Exterior Feature French Doors, Other, Storage
Parking Features Common, Driveway, Open
Community Features Deed Restrictions, Golf Carts OK, Sidewalks
Utilities Available BB/HS Internet Available, Cable Available, Electricity Available, Public, Street Lights, Water Available
Amenities Available Trail(s)
Roof Type Shingle
Garage false
Private Pool No
Building
Story 1
Entry Level One
Foundation Slab
Lot Size Range 0 to less than 1/4
Sewer Public Sewer
Water Public
Architectural Style Bungalow
Structure Type Wood Frame
New Construction false
Construction Status Inspections
Schools
Elementary Schools Kimball Wiles Elementary School-Al
Middle Schools Kanapaha Middle School-Al
High Schools F. W. Buchholz High School-Al
Others
Pets Allowed Yes
HOA Fee Include Common Area Taxes, Private Road
Senior Community No
Ownership Fee Simple
Monthly Total Fees $120
Acceptable Financing Cash, Conventional
Membership Fee Required Required
Listing Terms Cash, Conventional
Special Listing Condition None
Read Less Info
Want to know what your home might be worth? Contact us for a FREE valuation!

Our team is ready to help you sell your home for the highest possible price ASAP

© 2024 My Florida Regional MLS DBA Stellar MLS. All Rights Reserved.
Bought with FIRST CHOICE REALTY OF NORTH F
GET MORE INFORMATION
REALTOR®







