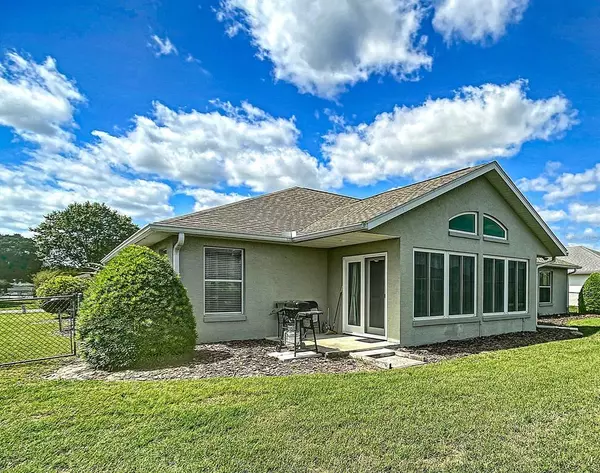$377,500
$389,000
3.0%For more information regarding the value of a property, please contact us for a free consultation.
3 Beds
2 Baths
2,479 SqFt
SOLD DATE : 06/17/2022
Key Details
Sold Price $377,500
Property Type Single Family Home
Sub Type Single Family Residence
Listing Status Sold
Purchase Type For Sale
Square Footage 2,479 sqft
Price per Sqft $152
Subdivision Quail Meadow
MLS Listing ID OM637917
Sold Date 06/17/22
Bedrooms 3
Full Baths 2
Construction Status Financing,Inspections
HOA Fees $33/ann
HOA Y/N Yes
Year Built 2003
Annual Tax Amount $1,791
Lot Size 10,890 Sqft
Acres 0.25
Property Description
Location, Location, Location! 3/2 Triple Crown home in Quail Meadow. This beautiful, impeccably maintained home offers a den/office off the foyer, formal dining room, Living Room, and an incredible bonus addition with high ceilings which gives you a fabulous entertaining and a second living room/florida room. The large master retreat with spa en-suite was completely remodeled and has a huge custom shower. The kitchen was designed for the cook in mind with expansive Granite counters plenty of cabinets, a large pantry and beautiful stainless appliances. There is no deferred maintenance in this home! 2020 Roof and 2018 Trane A/C. The home has a very large fenced a backyard with lovely landscaping. Low HOA Fee just $400 a YEAR Offering a Great Clubhouse and Pool. Close to Publix, Walgreens, restaurants , Banks, Gym, Shopping, minutes away from The World Equestrian Center 1.5 miles
Location
State FL
County Marion
Community Quail Meadow
Zoning R-1 SINGLE FAMILY DWELLIN
Rooms
Other Rooms Bonus Room, Breakfast Room Separate, Den/Library/Office, Family Room, Florida Room, Formal Dining Room Separate, Great Room, Inside Utility
Interior
Interior Features Ceiling Fans(s), Eat-in Kitchen, High Ceilings, L Dining, Master Bedroom Main Floor, Open Floorplan, Split Bedroom, Stone Counters, Walk-In Closet(s)
Heating Heat Pump
Cooling Central Air
Flooring Carpet, Laminate, Tile
Furnishings Unfurnished
Fireplace false
Appliance Range, Refrigerator
Laundry Inside
Exterior
Exterior Feature Other
Garage Spaces 2.0
Community Features Pool
Utilities Available Cable Available, Electricity Connected, Public, Sewer Connected
Amenities Available Clubhouse, Pool
Roof Type Shingle
Attached Garage true
Garage true
Private Pool No
Building
Lot Description Cleared, Paved
Story 1
Entry Level One
Foundation Slab
Lot Size Range 1/4 to less than 1/2
Sewer Septic Tank
Water Public
Structure Type Block, Concrete, Stucco
New Construction false
Construction Status Financing,Inspections
Others
Pets Allowed Yes
HOA Fee Include Maintenance Grounds
Senior Community Yes
Ownership Fee Simple
Monthly Total Fees $33
Acceptable Financing Cash, Conventional
Membership Fee Required Required
Listing Terms Cash, Conventional
Special Listing Condition None
Read Less Info
Want to know what your home might be worth? Contact us for a FREE valuation!

Our team is ready to help you sell your home for the highest possible price ASAP

© 2024 My Florida Regional MLS DBA Stellar MLS. All Rights Reserved.
Bought with STELLAR NON-MEMBER OFFICE
GET MORE INFORMATION
REALTOR®







