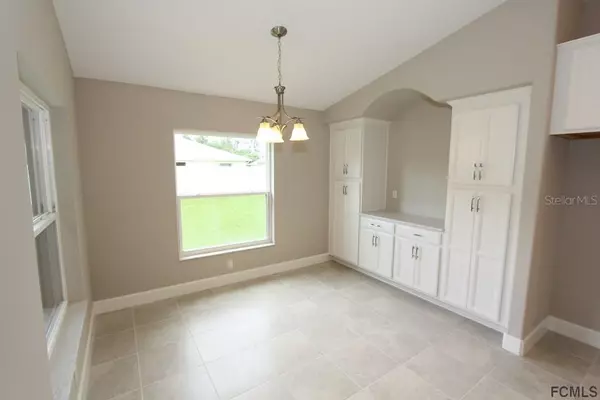$274,000
$279,900
2.1%For more information regarding the value of a property, please contact us for a free consultation.
3 Beds
2 Baths
2,208 SqFt
SOLD DATE : 08/28/2019
Key Details
Sold Price $274,000
Property Type Single Family Home
Sub Type Single Family Residence
Listing Status Sold
Purchase Type For Sale
Square Footage 2,208 sqft
Price per Sqft $124
Subdivision Cypress Knoll
MLS Listing ID FC249154
Sold Date 08/28/19
Bedrooms 3
Full Baths 2
HOA Y/N No
Originating Board Flagler
Year Built 2019
Annual Tax Amount $574
Lot Size 10,018 Sqft
Acres 0.23
Property Description
Welcome home to this Cypress Knoll beauty! This spacious new home features tons of upgrades throughout, including 5 1/4" Ogee baseboards, premium lighting and ceramic tile. The gourmet-inspired kitchen boasts quartz counters, fingerprint-resistant stainless steel appliances, decorative backsplash and painted linen 42" cabinets highlighted by crown molding and staggered installation. The cabinets continue into the cafe and include pantry space and decorative arch above the built-in buffet counter. The split floor plan allows for a secluded master suite that offers private lanai access through glass french doors. The master bath features two spacious walk-in-closets, a large walk-in shower and dual undermount sinks set in quartz countertops on upgraded cabinets with raised vanity. The separate den/office could easily be converted into a 4th bedroom. Your new home also comes with an expanded garage, irrigation system, garage door openers and a 15-year structural warranty.
Location
State FL
County Flagler
Community Cypress Knoll
Zoning SFR-2
Interior
Interior Features Solid Surface Counters, Vaulted Ceiling(s), Walk-In Closet(s)
Heating Heat Pump
Cooling Central Air
Flooring Carpet, Tile
Appliance Dishwasher, Disposal, Microwave, Range
Laundry Inside, Laundry Room
Exterior
Garage Spaces 2.0
Utilities Available Sewer Connected, Water Connected
Roof Type Shingle
Porch Covered, Front Porch, Patio, Rear Porch
Garage true
Private Pool No
Building
Lot Description Interior Lot
Story 1
Entry Level Multi/Split
Lot Size Range 0 to less than 1/4
Builder Name SeaGate Homes
Sewer Public Sewer
Water Public
Architectural Style Ranch
Structure Type Block, Stucco
Others
Senior Community No
Acceptable Financing Cash, FHA, VA Loan
Listing Terms Cash, FHA, VA Loan
Read Less Info
Want to know what your home might be worth? Contact us for a FREE valuation!

Our team is ready to help you sell your home for the highest possible price ASAP

© 2025 My Florida Regional MLS DBA Stellar MLS. All Rights Reserved.
Bought with NON-MLS OFFICE
GET MORE INFORMATION
REALTOR®







