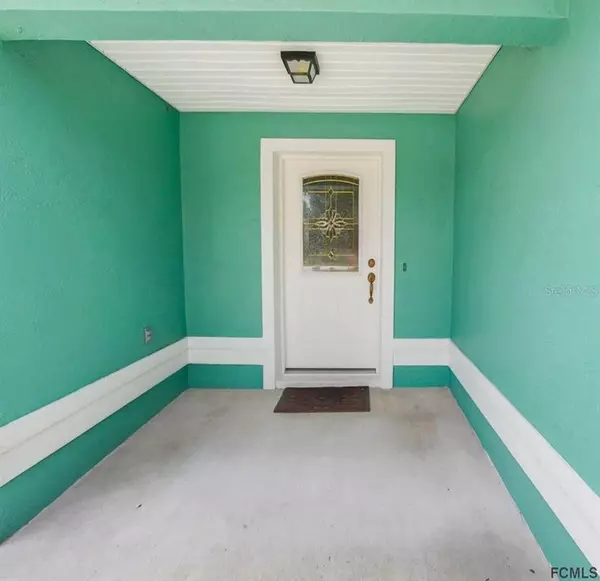$175,000
$180,000
2.8%For more information regarding the value of a property, please contact us for a free consultation.
3 Beds
2 Baths
1,421 SqFt
SOLD DATE : 07/24/2019
Key Details
Sold Price $175,000
Property Type Single Family Home
Sub Type Single Family Residence
Listing Status Sold
Purchase Type For Sale
Square Footage 1,421 sqft
Price per Sqft $123
Subdivision Lehigh Woods
MLS Listing ID FC249214
Sold Date 07/24/19
Bedrooms 3
Full Baths 2
HOA Y/N No
Originating Board Flagler
Year Built 2003
Annual Tax Amount $930
Lot Size 10,454 Sqft
Acres 0.24
Property Description
One Owner HOME!! Fantastic First time home buyer or retirees forever home. Concrete block stucco construction, black chain link fenced back yard. 3 Bedroom 2 bath 2 car garage. Great room, dining room and kitchen are central in home. Owners retreat with large walk in closet, built in desk, plenty of room for larger furniture. Owners full bath has..soaker jet tub, separate step in shower, dual sink vanity. Other side of home are the 2 guest bedrooms and full bath with tub and shower combo. Lots of storage throughout..pantry in kitchen, double door linen in hallway. Inside laundry and the washer and dryer stay with home. Large pantry in kitchen and broom/coat closet (behind door to master. Attic storage as well. Nice buffer zone between homes...really not needed... the neighbors are fantastic!! One year home warranty included to provide an extra piece of mind.Call your agent or Andrea "Andi" Pittenger for showing today before its gone!! Great home.. on great street.. for great price!!
Location
State FL
County Flagler
Community Lehigh Woods
Zoning SFR-2
Interior
Interior Features Ceiling Fans(s), Vaulted Ceiling(s), Walk-In Closet(s), Window Treatments
Heating Central, Electric
Cooling Central Air
Flooring Carpet, Laminate, Tile
Appliance Dishwasher, Dryer, Microwave, Range, Refrigerator, Washer
Laundry Inside
Exterior
Exterior Feature Rain Gutters
Parking Features Garage Faces Side
Garage Spaces 2.0
Fence Full Perimeter
Utilities Available Cable Available
Roof Type Shingle
Porch Covered, Front Porch, Patio, Rear Porch
Garage true
Private Pool No
Building
Lot Description Interior Lot, Irregular Lot
Story 1
Entry Level Multi/Split
Lot Size Range 0 to less than 1/4
Builder Name Affordable FL. Homes
Sewer Public Sewer
Water Public
Architectural Style Traditional
Structure Type Block, Stucco
Others
Senior Community No
Acceptable Financing Cash, Conventional, VA Loan
Listing Terms Cash, Conventional, VA Loan
Read Less Info
Want to know what your home might be worth? Contact us for a FREE valuation!

Our team is ready to help you sell your home for the highest possible price ASAP

© 2025 My Florida Regional MLS DBA Stellar MLS. All Rights Reserved.
Bought with NON-MLS OFFICE
GET MORE INFORMATION
REALTOR®







