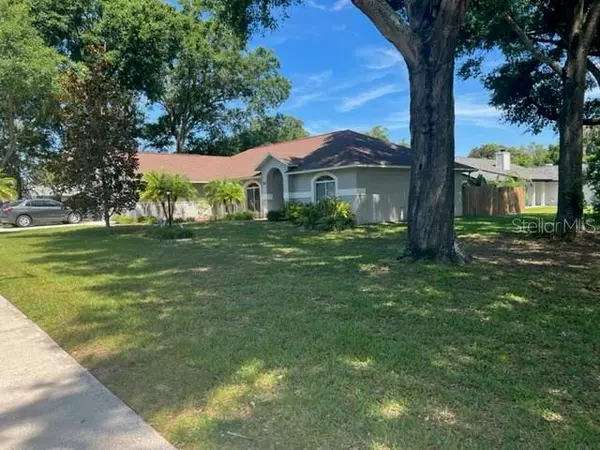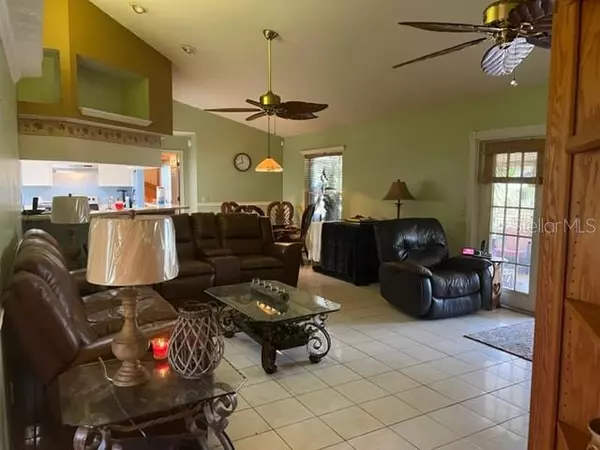$408,000
$420,000
2.9%For more information regarding the value of a property, please contact us for a free consultation.
3 Beds
2 Baths
1,849 SqFt
SOLD DATE : 06/24/2022
Key Details
Sold Price $408,000
Property Type Single Family Home
Sub Type Single Family Residence
Listing Status Sold
Purchase Type For Sale
Square Footage 1,849 sqft
Price per Sqft $220
Subdivision Cashin Oaks
MLS Listing ID T3373324
Sold Date 06/24/22
Bedrooms 3
Full Baths 2
Construction Status Inspections
HOA Y/N No
Originating Board Stellar MLS
Year Built 1990
Annual Tax Amount $395
Lot Size 0.330 Acres
Acres 0.33
Lot Dimensions 103x140
Property Description
Corner Lot!! Price reduced and back on the market...Highest and Best Offers!! Beautiful curve appeal! Located on a corner lot with lots of shade for entertaining and family gatherings. No HOA and No CDD! Welcome home to this immaculate 3 bedroom two bath home nestled in this quiet neighborhood in the heart of Brandon. Upon entrance you will enter in the foyer over looking the formal living and dining room which leads into the family room and breakfast nook. This home comes with a spilt floorplan, tile and wood laminate floors, ceiling fans and lights throughout. Enjoy extra living space with a wonderful 32 x 13 enclosed lanai with ceramic tile flooring as well. Lots of space for entertaining both indoors and out with a huge fenced back yard and a large storage shed. This home comes with great location and offers easy access to the Selman Expressway, I-75 and multiple routes for Downtown Tampa Commuters, shopping and restaurants. Schedule your showing today because this charming home will not be on the market very long
Location
State FL
County Hillsborough
Community Cashin Oaks
Zoning RSC-6
Rooms
Other Rooms Breakfast Room Separate
Interior
Interior Features Ceiling Fans(s), Kitchen/Family Room Combo, Living Room/Dining Room Combo, Split Bedroom, Walk-In Closet(s)
Heating Central
Cooling Central Air
Flooring Ceramic Tile, Wood
Fireplace false
Appliance Dishwasher
Exterior
Exterior Feature Fence, French Doors, Lighting
Garage Spaces 2.0
Utilities Available Public, Street Lights
Roof Type Shingle
Attached Garage true
Garage true
Private Pool No
Building
Story 1
Entry Level One
Foundation Slab
Lot Size Range 1/4 to less than 1/2
Sewer Septic Tank
Water Public
Structure Type Block, Stucco
New Construction false
Construction Status Inspections
Schools
Elementary Schools Brooker-Hb
Middle Schools Burns-Hb
High Schools Bloomingdale-Hb
Others
Senior Community No
Ownership Fee Simple
Acceptable Financing Cash, Conventional, FHA, VA Loan
Listing Terms Cash, Conventional, FHA, VA Loan
Special Listing Condition None
Read Less Info
Want to know what your home might be worth? Contact us for a FREE valuation!

Our team is ready to help you sell your home for the highest possible price ASAP

© 2024 My Florida Regional MLS DBA Stellar MLS. All Rights Reserved.
Bought with AGILE GROUP REALTY
GET MORE INFORMATION

REALTOR®







