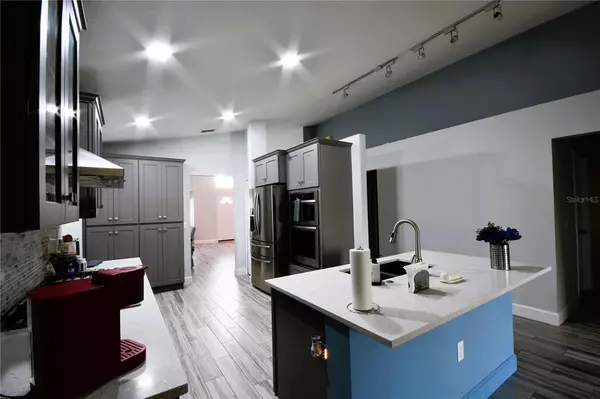$460,000
$460,000
For more information regarding the value of a property, please contact us for a free consultation.
4 Beds
2 Baths
2,055 SqFt
SOLD DATE : 06/28/2022
Key Details
Sold Price $460,000
Property Type Single Family Home
Sub Type Single Family Residence
Listing Status Sold
Purchase Type For Sale
Square Footage 2,055 sqft
Price per Sqft $223
Subdivision Huckleberry Fields Tr N6
MLS Listing ID O6019176
Sold Date 06/28/22
Bedrooms 4
Full Baths 2
Construction Status Appraisal,Financing
HOA Fees $78/qua
HOA Y/N Yes
Originating Board Stellar MLS
Year Built 1997
Annual Tax Amount $3,036
Lot Size 5,227 Sqft
Acres 0.12
Property Description
Check out this PRISTINE 4 bedroom 2 bath this smart home in Waterford Lakes is overlooking a beautiful POND in Huckleberry Fields. This 2055 SQ FT home was COMPLETELY remodeled 3 years ago, SOLAR PANELS , a new roof installed with architectural shingles, and all ceilings are freshly painted along all the interior walls and doors, new baseboards, VAULTED CEILINGS, and gorgeous BRAZILIAN WOOD laminate flooring. The eat-in kitchen boasts fabulous new stainless steel, 38” gas stove, dishwasher, and refrigerator overlooking the large family room. The large master suite has a great walk-in closet and renovated beautiful master bath with dual sinks and GARDEN TUB. The 4th bedroom includes a murphy bed making the room perfect as a guestroom or office/den. Relax in your screened-in patio with a view of the beautiful backyard and peaceful pond. Easy access to 408 makes it a quick and easy commute to downtown Orlando and other major highways.
Location
State FL
County Orange
Community Huckleberry Fields Tr N6
Zoning P-D
Rooms
Other Rooms Attic, Formal Living Room Separate, Inside Utility
Interior
Interior Features Cathedral Ceiling(s), Ceiling Fans(s), Coffered Ceiling(s), Eat-in Kitchen, High Ceilings, Kitchen/Family Room Combo, Living Room/Dining Room Combo, Master Bedroom Main Floor, Solid Wood Cabinets, Stone Counters, Thermostat, Tray Ceiling(s), Vaulted Ceiling(s), Walk-In Closet(s), Window Treatments
Heating Central, Propane, Solar
Cooling Central Air
Flooring Ceramic Tile
Furnishings Unfurnished
Fireplace false
Appliance Built-In Oven, Convection Oven, Dishwasher, Disposal, Exhaust Fan, Gas Water Heater, Microwave, Refrigerator, Solar Hot Water
Laundry Inside, Laundry Room
Exterior
Exterior Feature Irrigation System, Sliding Doors
Parking Features Garage Door Opener
Garage Spaces 2.0
Community Features Association Recreation - Owned, Deed Restrictions, No Truck/RV/Motorcycle Parking, Park, Playground, Special Community Restrictions
Utilities Available Cable Connected, Electricity Connected, Fire Hydrant, Public, Street Lights, Underground Utilities, Water Connected
Amenities Available Park, Playground
Waterfront Description Pond
View Y/N 1
Water Access 1
Water Access Desc Pond
View Water
Roof Type Shingle
Porch Enclosed, Screened
Attached Garage true
Garage true
Private Pool No
Building
Lot Description Level, Sidewalk
Entry Level One
Foundation Slab
Lot Size Range 0 to less than 1/4
Sewer Public Sewer
Water Public
Architectural Style Florida
Structure Type Block, Stucco
New Construction false
Construction Status Appraisal,Financing
Schools
Elementary Schools Waterford Elem
Middle Schools Discovery Middle
High Schools Timber Creek High
Others
Pets Allowed Yes
Senior Community No
Ownership Fee Simple
Monthly Total Fees $143
Acceptable Financing Cash, Conventional
Membership Fee Required Required
Listing Terms Cash, Conventional
Special Listing Condition None
Read Less Info
Want to know what your home might be worth? Contact us for a FREE valuation!

Our team is ready to help you sell your home for the highest possible price ASAP

© 2024 My Florida Regional MLS DBA Stellar MLS. All Rights Reserved.
Bought with EXP REALTY LLC
GET MORE INFORMATION

REALTOR®







