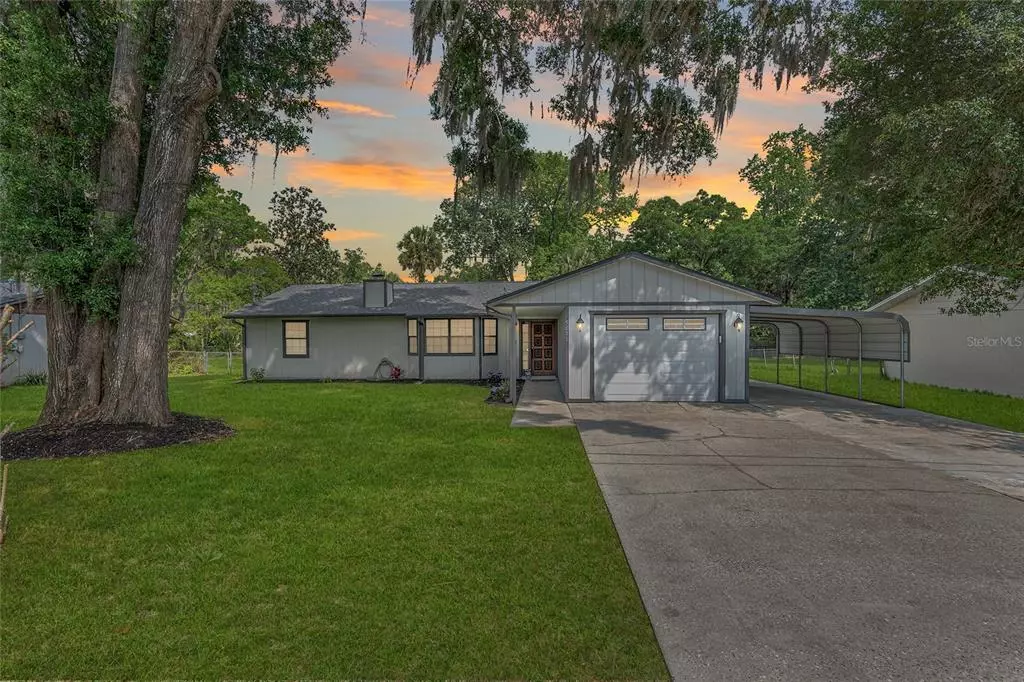$345,500
$345,500
For more information regarding the value of a property, please contact us for a free consultation.
3 Beds
2 Baths
1,530 SqFt
SOLD DATE : 07/14/2022
Key Details
Sold Price $345,500
Property Type Single Family Home
Sub Type Single Family Residence
Listing Status Sold
Purchase Type For Sale
Square Footage 1,530 sqft
Price per Sqft $225
Subdivision South Oak
MLS Listing ID OM636320
Sold Date 07/14/22
Bedrooms 3
Full Baths 2
Construction Status Financing,Inspections
HOA Y/N No
Originating Board Stellar MLS
Year Built 1986
Annual Tax Amount $1,689
Lot Size 10,890 Sqft
Acres 0.25
Lot Dimensions 85x130
Property Description
Don't let this fantastic home get away from you! This beautiful 3 bedroom 2 bath pool home features a prime location in the heart of town.
Stylish touches include a gorgeous fireplace, high ceilings, and an updated, light and bright color scheme with a spacious living room. The nicely equipped kitchen features wood cabinets, stainless steel appliances, and a pantry for extra storage needs. The large bedrooms feature spacious walk-in closets and the master suite features an en suite bath with a walk-in shower. Glass inset French doors lead out to an expansive screened room overlooking the gorgeous pool ready for entertaining. The backyard also features a large storage shed, fire pit, and wood privacy fencing offering you the serenity you desire! A new roof installed in 2021, a new fence, new flooring, a one-car garage and an inside laundry room for your convenience are just a few more things you will surely appreciate in this home. Schedule your showing today to see the beauty of this home.
Location
State FL
County Marion
Community South Oak
Zoning R1
Interior
Interior Features Ceiling Fans(s), High Ceilings, Living Room/Dining Room Combo, Open Floorplan, Solid Wood Cabinets, Vaulted Ceiling(s), Walk-In Closet(s)
Heating Electric, Heat Pump
Cooling Central Air
Flooring Carpet, Tile, Wood
Fireplace false
Appliance Dishwasher, Disposal, Microwave, Range, Refrigerator
Exterior
Exterior Feature Fence, Outdoor Grill, Rain Gutters
Garage Spaces 1.0
Fence Wood
Pool Gunite, In Ground
Utilities Available Sewer Connected, Water Connected
Roof Type Shingle
Attached Garage true
Garage true
Private Pool Yes
Building
Story 1
Entry Level One
Foundation Slab
Lot Size Range 1/4 to less than 1/2
Sewer Public Sewer
Water Public
Structure Type Other, Stucco, Wood Frame
New Construction false
Construction Status Financing,Inspections
Others
Senior Community No
Ownership Fee Simple
Acceptable Financing Cash, Conventional, FHA, VA Loan
Listing Terms Cash, Conventional, FHA, VA Loan
Special Listing Condition None
Read Less Info
Want to know what your home might be worth? Contact us for a FREE valuation!

Our team is ready to help you sell your home for the highest possible price ASAP

© 2025 My Florida Regional MLS DBA Stellar MLS. All Rights Reserved.
Bought with MAGNOLIA HOMESTEAD REALTY, LLC
GET MORE INFORMATION
REALTOR®







