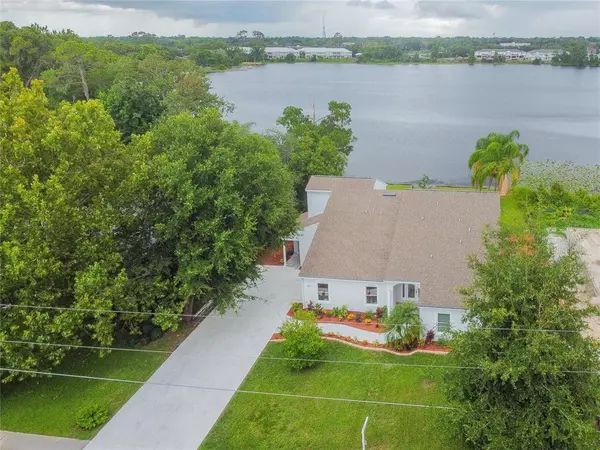$715,000
$749,500
4.6%For more information regarding the value of a property, please contact us for a free consultation.
4 Beds
4 Baths
3,435 SqFt
SOLD DATE : 09/22/2021
Key Details
Sold Price $715,000
Property Type Single Family Home
Sub Type Single Family Residence
Listing Status Sold
Purchase Type For Sale
Square Footage 3,435 sqft
Price per Sqft $208
Subdivision South Wildmere Amd
MLS Listing ID O5949287
Sold Date 09/22/21
Bedrooms 4
Full Baths 4
Construction Status Appraisal,Financing,Inspections
HOA Y/N No
Originating Board Stellar MLS
Year Built 2002
Annual Tax Amount $6,088
Lot Size 0.270 Acres
Acres 0.27
Lot Dimensions 90x130
Property Description
Price Reduction!! Don't miss out on this Amazing 4 Bedroom 4 Bathroom with a Large Loft that could be used as an Office or another Bedroom. Looking out of the back of this beautiful home your view will be the crystal clear, spring fed Lake Wildmere with a 35' dock. The entire home has been remodled with brand new baths, kitchen , light fixtures , fans and brand new top of the line stainless steel appliances. When you walk out of the master bedroom through the french doors you will automatically see a 2 1/2 ton stone waterfall in all its beauty as you can sit and enjoy looking at the lake having your morning coffee. Up the spiral staircase there are 2 Ensuites which has a large Balcony off both rooms where you can watch the sun rise or set off the lake. As you enter the home you will see a indoor waterfall with LED lighting that changes colors with remote. 3 Brand New Top of the line HVAC Units. This home has so much to offer and it is a must see!!
Location
State FL
County Seminole
Community South Wildmere Amd
Zoning LDR
Interior
Interior Features Cathedral Ceiling(s), Ceiling Fans(s), Eat-in Kitchen, Master Bedroom Main Floor, Open Floorplan, Solid Wood Cabinets, Walk-In Closet(s)
Heating Central
Cooling Central Air
Flooring Ceramic Tile, Laminate
Fireplace false
Appliance Dishwasher, Disposal, Microwave, Range, Refrigerator
Laundry In Garage
Exterior
Exterior Feature Balcony
Garage Spaces 2.0
Fence Wood
Utilities Available Cable Available, Public
Waterfront Description Lake
Water Access 1
Water Access Desc Lake
View Water
Roof Type Shingle
Attached Garage true
Garage true
Private Pool No
Building
Story 2
Entry Level Two
Foundation Slab
Lot Size Range 1/4 to less than 1/2
Sewer Public Sewer
Water Public
Structure Type Block
New Construction false
Construction Status Appraisal,Financing,Inspections
Others
Senior Community No
Ownership Fee Simple
Acceptable Financing Cash, Conventional, FHA
Listing Terms Cash, Conventional, FHA
Special Listing Condition None
Read Less Info
Want to know what your home might be worth? Contact us for a FREE valuation!

Our team is ready to help you sell your home for the highest possible price ASAP

© 2025 My Florida Regional MLS DBA Stellar MLS. All Rights Reserved.
Bought with PREMIER SOTHEBYS INT'L REALTY
GET MORE INFORMATION
REALTOR®







