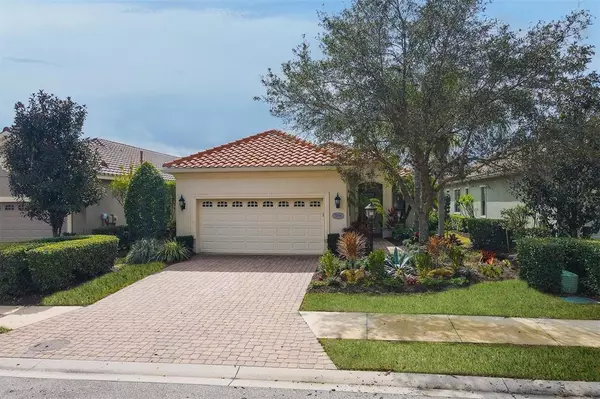$700,000
$699,000
0.1%For more information regarding the value of a property, please contact us for a free consultation.
3 Beds
2 Baths
2,189 SqFt
SOLD DATE : 07/21/2022
Key Details
Sold Price $700,000
Property Type Single Family Home
Sub Type Single Family Residence
Listing Status Sold
Purchase Type For Sale
Square Footage 2,189 sqft
Price per Sqft $319
Subdivision Country Club East At Lakewd Rnch Qq1 1
MLS Listing ID A4525963
Sold Date 07/21/22
Bedrooms 3
Full Baths 2
Construction Status No Contingency
HOA Fees $227/ann
HOA Y/N Yes
Originating Board Stellar MLS
Year Built 2012
Annual Tax Amount $5,589
Lot Size 6,534 Sqft
Acres 0.15
Lot Dimensions 45x145
Property Description
ENJOY THE CASUAL COASTAL LIFESTYLE YOU DESERVE IN PRIVATE, GATED LAKEWOOD RANCH COUNTRY CLUB EAST! BEAUTIFULLY DESIGNED and FINISHED, Green Space Vistas and you are just steps to the Belleisle Resident Pool, Spa and Clubhouse. This light, bright open floor plan painted in soft grey tones, features tile flooring in main living area, on trend light fixtures and fans, architectural details include 10' and Tray Ceilings, Crown Molding and 3 wall mounted TVs are included! Appealing GREAT ROOM DESIGN opens to spacious screened 18 x 20 LANAI overlooking gorgeous tropical landscaping, the perfect setting to enjoy with family and friends, or to simply relax! Tastefully designed dine-in kitchen open to the great room is perfect for entertaining and features sparkling granite countertops, Pearl finish wood cabinets with chestnut glaze and crown molding, breakfast bar, stainless steel appliances including gas range, microwave, Bosch dishwasher, side by side refrigerator and RO Water Filtration System at sink. Retreat to the Owner's Suite with serene green space views, accented with Tray Ceiling, Crown Molding, dual closets, split vanities, soaking tub and tiled Roman walk-in shower. The private guest bedrooms and bath are ideal for family or guests, and the study provides space for a home office or your favorite hobby. Separate laundry room features upper and lower cabinets and drop-in sink. Tuscan inspired architecture, Tile Roof, Low-E Thermal Windows, Whole House Gutters, brick paver driveway and walkway and hurricane shutters complete this wonderful home. You will enjoy maintenance free landscaping, two resident clubhouses at Belleisle and The Retreat, fitness center, 3 pools and spa. The Country Club setting offers a variety of optional memberships, from social, fitness, aquatics and tennis to golf including all sports, social, 3 Championship Golf Courses and 2 Clubhouses for dining and social events, the choice is yours. Live in Lakewood Ranch, the top multi-generational community in the country where you can shop, dine, socialize, play tennis or golf, join a club or see a movie. Enjoy Lakewood Main Street and the new Waterside Place boutique shopping and dining, farmer's market & more! Players Theater for Performing Arts is moving from downtown Sarasota to Waterside! You are located just minutes to I-75 to travel north and south, the University Town Center Shopping Mall and Benderson Rowing Park with Mote Marine Aquarium underway. You are in close proximity to SRQ Airport, downtown Sarasota which offers cultural venues, art galleries, theaters, symphony, opera and ballet and our gorgeous Gulf Coast Beaches! WHY WAIT 10 TO 12 MONTHS PLUS FOR COMPLETION OF A NEW HOME WHEN YOU CAN BEGIN YOUR FLORIDA LIFESTYLE NOW?
Location
State FL
County Manatee
Community Country Club East At Lakewd Rnch Qq1 1
Zoning PDMU/WPE
Rooms
Other Rooms Den/Library/Office, Great Room, Inside Utility
Interior
Interior Features Ceiling Fans(s), Eat-in Kitchen, Kitchen/Family Room Combo, Open Floorplan, Solid Wood Cabinets, Split Bedroom, Stone Counters, Thermostat, Tray Ceiling(s), Walk-In Closet(s), Window Treatments
Heating Central
Cooling Central Air
Flooring Carpet, Tile
Furnishings Unfurnished
Fireplace false
Appliance Dishwasher, Disposal, Dryer, Gas Water Heater, Kitchen Reverse Osmosis System, Microwave, Range, Refrigerator, Washer
Laundry Inside, Laundry Room
Exterior
Exterior Feature Hurricane Shutters, Irrigation System, Rain Gutters, Sidewalk, Sliding Doors
Parking Features Driveway, Garage Door Opener, Off Street
Garage Spaces 2.0
Community Features Association Recreation - Owned, Deed Restrictions, Fitness Center, Gated, Golf Carts OK, Golf, Irrigation-Reclaimed Water, Park, Pool, Sidewalks, Special Community Restrictions, Tennis Courts
Utilities Available BB/HS Internet Available, Cable Available, Cable Connected, Electricity Connected, Fiber Optics, Natural Gas Connected, Phone Available, Public, Sewer Connected, Sprinkler Recycled, Underground Utilities, Water Connected
Amenities Available Clubhouse, Fence Restrictions, Fitness Center, Gated, Golf Course, Optional Additional Fees, Park, Pickleball Court(s), Pool, Recreation Facilities, Spa/Hot Tub, Tennis Court(s), Vehicle Restrictions
View Park/Greenbelt
Roof Type Tile
Porch Covered, Rear Porch, Screened
Attached Garage true
Garage true
Private Pool No
Building
Lot Description Greenbelt, In County, Level, Near Golf Course, Sidewalk, Paved, Private
Entry Level One
Foundation Slab
Lot Size Range 0 to less than 1/4
Builder Name Neal Communities
Sewer Public Sewer
Water Canal/Lake For Irrigation, Public
Architectural Style Mediterranean
Structure Type Block, Stucco
New Construction false
Construction Status No Contingency
Schools
Elementary Schools Robert E Willis Elementary
Middle Schools Nolan Middle
High Schools Lakewood Ranch High
Others
Pets Allowed Number Limit, Yes
HOA Fee Include Common Area Taxes, Pool, Escrow Reserves Fund, Maintenance Grounds, Management, Pool, Private Road, Recreational Facilities
Senior Community No
Pet Size Extra Large (101+ Lbs.)
Ownership Fee Simple
Monthly Total Fees $343
Acceptable Financing Cash
Membership Fee Required Required
Listing Terms Cash
Num of Pet 2
Special Listing Condition None
Read Less Info
Want to know what your home might be worth? Contact us for a FREE valuation!

Our team is ready to help you sell your home for the highest possible price ASAP

© 2025 My Florida Regional MLS DBA Stellar MLS. All Rights Reserved.
Bought with WILLIAM RAVEIS REAL ESTATE
GET MORE INFORMATION
REALTOR®







