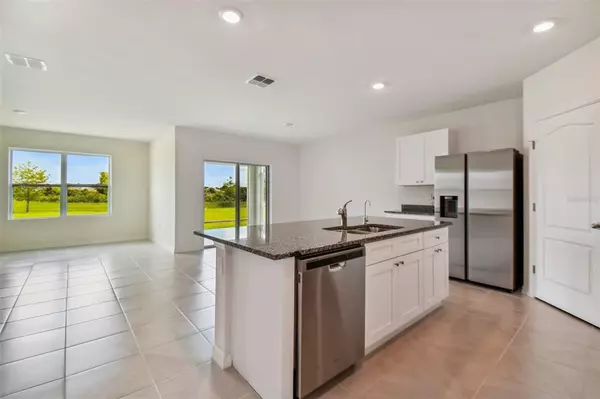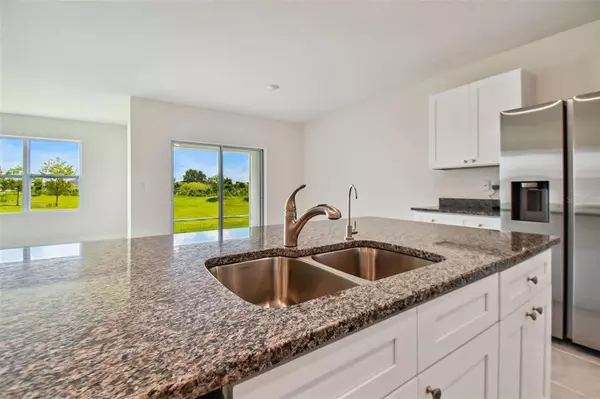$380,000
$380,000
For more information regarding the value of a property, please contact us for a free consultation.
4 Beds
2 Baths
1,828 SqFt
SOLD DATE : 07/25/2022
Key Details
Sold Price $380,000
Property Type Single Family Home
Sub Type Single Family Residence
Listing Status Sold
Purchase Type For Sale
Square Footage 1,828 sqft
Price per Sqft $207
Subdivision Riverstone Ph 5 & 6
MLS Listing ID A4539086
Sold Date 07/25/22
Bedrooms 4
Full Baths 2
Construction Status Inspections
HOA Fees $221/ann
HOA Y/N Yes
Originating Board Stellar MLS
Year Built 2022
Annual Tax Amount $2,323
Lot Size 6,969 Sqft
Acres 0.16
Property Description
If you have been looking for your dream home, your search just ended! This DR Horton 1,828 sq ft NEW CONSTRUCTION home features 4 Bedrooms, 2 Baths, and 2-Car Garage. Offering an open floor plan concept, the Cali model is designed to make the most of your living space and features an abundance of upgrades. The kitchen boasts granite counter tops, stainless steel appliances, large island with additional storage, and 36” picture frame cabinets. The expansive master bath features a double vanity with granite top and two large walk-in closets. Other upgrades include 18”x18”ceramic tile flooring throughout the living area, connected smart home technology, epoxy garage floor, enclosed lanai, and numerous energy-saving features. Located in Lakeland (recently ranked as one of the "Best Places to Live" by U.S. news & World Report), Riverstone offers resort-style living with amenities such as a community swimming pool, cabana, playground, fitness stations, multi-purpose field, and two dog parks. Conveniently situated along I-4 between Tampa and Orlando, this move-in ready residence is close to shopping, dining, schools, and a vibrant downtown area. Room Feature: Linen Closet In Bath (Primary Bedroom).
Location
State FL
County Polk
Community Riverstone Ph 5 & 6
Interior
Interior Features Living Room/Dining Room Combo, Open Floorplan, Smart Home, Thermostat
Heating Central
Cooling Central Air
Flooring Carpet, Ceramic Tile, Epoxy
Fireplace false
Appliance Cooktop, Dishwasher, Microwave, Refrigerator, Whole House R.O. System
Exterior
Exterior Feature Irrigation System, Sidewalk
Parking Features Garage Door Opener, Ground Level
Garage Spaces 2.0
Utilities Available Cable Connected, Electricity Connected
Amenities Available Playground, Pool
View Y/N 1
Roof Type Shingle
Porch Covered, Rear Porch, Screened
Attached Garage true
Garage true
Private Pool No
Building
Story 1
Entry Level One
Foundation Slab
Lot Size Range 0 to less than 1/4
Builder Name DR Horton
Sewer Public Sewer
Water Public
Architectural Style Contemporary
Structure Type Stucco
New Construction true
Construction Status Inspections
Others
Pets Allowed Yes
HOA Fee Include Pool,Management,Recreational Facilities
Senior Community No
Ownership Fee Simple
Monthly Total Fees $221
Membership Fee Required Required
Special Listing Condition None
Read Less Info
Want to know what your home might be worth? Contact us for a FREE valuation!

Our team is ready to help you sell your home for the highest possible price ASAP

© 2025 My Florida Regional MLS DBA Stellar MLS. All Rights Reserved.
Bought with CENTURY 21 BEGGINS ENTERPRISES
GET MORE INFORMATION
REALTOR®







