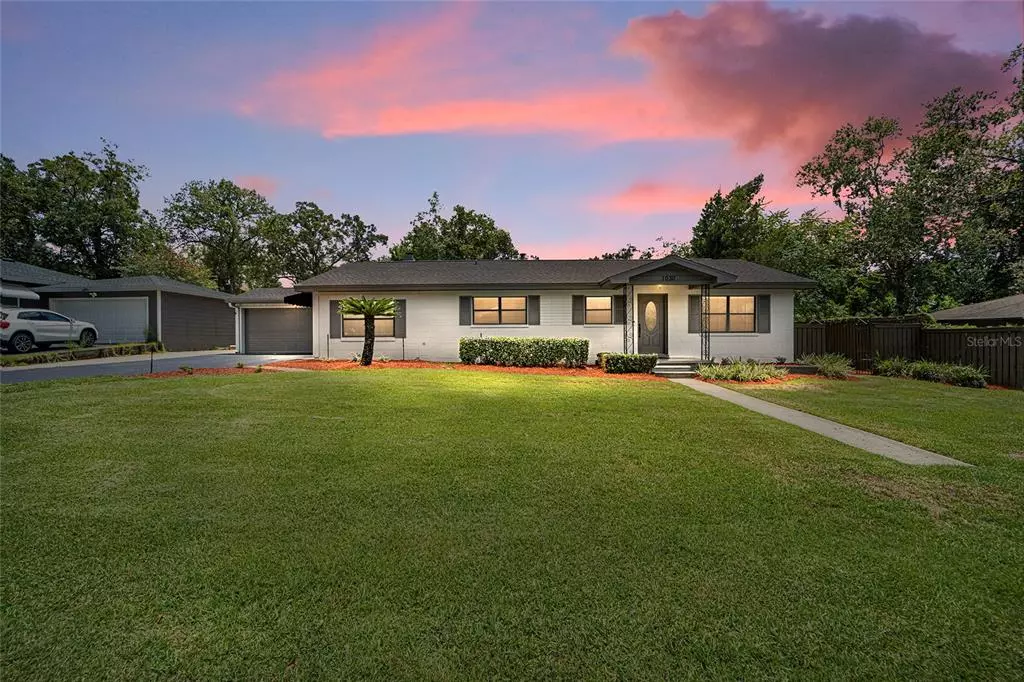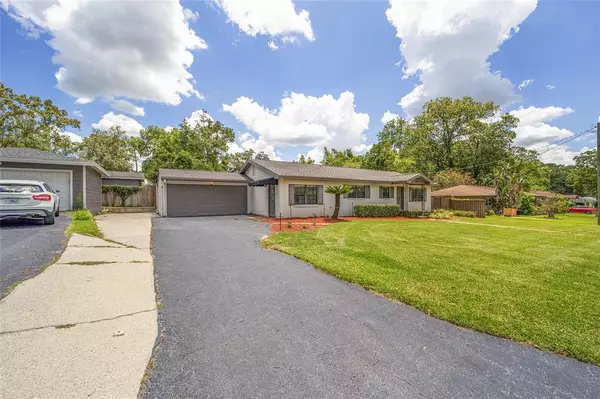$275,000
$275,000
For more information regarding the value of a property, please contact us for a free consultation.
3 Beds
2 Baths
2,018 SqFt
SOLD DATE : 07/28/2022
Key Details
Sold Price $275,000
Property Type Single Family Home
Sub Type Single Family Residence
Listing Status Sold
Purchase Type For Sale
Square Footage 2,018 sqft
Price per Sqft $136
Subdivision Rivers Acres
MLS Listing ID OM642101
Sold Date 07/28/22
Bedrooms 3
Full Baths 2
Construction Status Financing
HOA Y/N No
Originating Board Stellar MLS
Year Built 1962
Annual Tax Amount $974
Lot Size 0.260 Acres
Acres 0.26
Lot Dimensions 95x117
Property Description
Welcome HOME! This SE Ocala home checks off all boxes! As you pull into the driveway you will appreciate the curb appeal with newly added landscaping and fresh exterior paint. Enter in through the front door and you will see a bright spacious living area that is move in ready! The kitchen features plenty of storage, charming backsplash, and an eat-in kitchen area. In the family room, admire the gas burning fireplace as the center of attention bringing a warm, restful feel to the home. You will admire the private intimate feel that the master bedroom gives off with the remodeled ensuite master bathroom, walk in shower and his/her closets. Fall in love with the double vanity, granite counter tops and elegant fixtures that the master bathroom boasts. The guest bathroom in the home is just as pleasant! There are two additional bedrooms along with a 4th room, 320 SF, added with private access. Inside laundry room with cabinets and plenty of extra storage. This back yard will NOT disappoint! It truly feels like your own oasis with a secluded, covered patio surrounding the hot tub. The manicured back yard also features a large shed, great BBQ area with gas hook up for grill and spacious yard for pets. Home is fully wired for a generator and precut plywood hurricane shutters are stored in the shed for all windows in the home. You do NOT want to miss out on this home!!!
Location
State FL
County Marion
Community Rivers Acres
Zoning R1
Rooms
Other Rooms Inside Utility
Interior
Interior Features Ceiling Fans(s), Eat-in Kitchen, Window Treatments
Heating Natural Gas
Cooling Central Air, Wall/Window Unit(s)
Flooring Carpet, Tile, Vinyl
Fireplaces Type Gas
Fireplace true
Appliance Dryer, Microwave, Range, Refrigerator, Washer
Laundry Inside
Exterior
Exterior Feature Irrigation System
Parking Features Driveway, Garage Door Opener
Garage Spaces 2.0
Utilities Available Electricity Connected, Natural Gas Available, Natural Gas Connected, Public, Street Lights, Underground Utilities, Water Connected
Roof Type Shingle
Attached Garage true
Garage true
Private Pool No
Building
Lot Description City Limits, Paved
Story 1
Entry Level One
Foundation Slab
Lot Size Range 1/4 to less than 1/2
Sewer Public Sewer
Water Public
Structure Type Block
New Construction false
Construction Status Financing
Schools
Elementary Schools South Ocala Elementary School
Middle Schools Osceola Middle School
High Schools Forest High School
Others
Senior Community No
Ownership Fee Simple
Acceptable Financing Cash, Conventional, FHA, VA Loan
Listing Terms Cash, Conventional, FHA, VA Loan
Special Listing Condition None
Read Less Info
Want to know what your home might be worth? Contact us for a FREE valuation!

Our team is ready to help you sell your home for the highest possible price ASAP

© 2025 My Florida Regional MLS DBA Stellar MLS. All Rights Reserved.
Bought with PROFESSIONAL REALTY OF OCALA
GET MORE INFORMATION
REALTOR®







