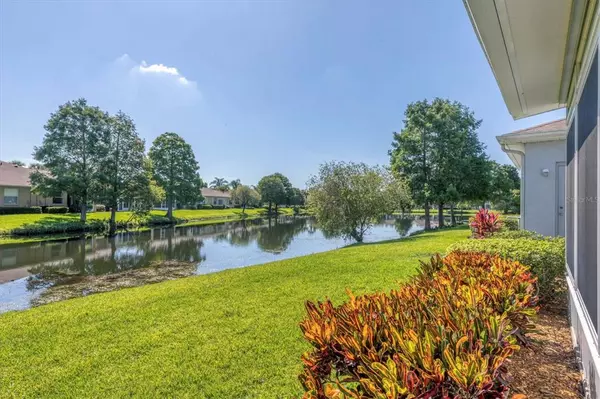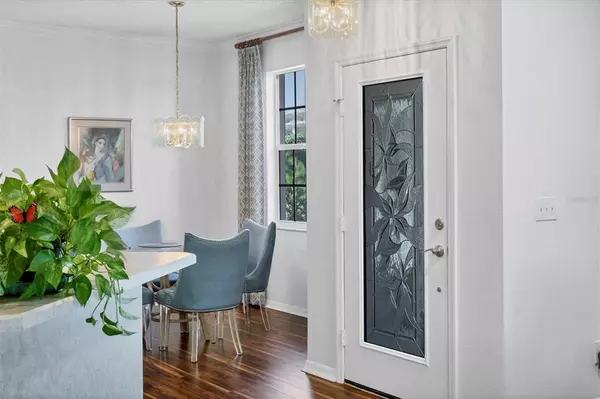$310,800
$299,900
3.6%For more information regarding the value of a property, please contact us for a free consultation.
2 Beds
2 Baths
1,364 SqFt
SOLD DATE : 07/29/2022
Key Details
Sold Price $310,800
Property Type Condo
Sub Type Condominium
Listing Status Sold
Purchase Type For Sale
Square Footage 1,364 sqft
Price per Sqft $227
Subdivision Tremont I Condo
MLS Listing ID T3381084
Sold Date 07/29/22
Bedrooms 2
Full Baths 2
Construction Status Inspections
HOA Fees $517/mo
HOA Y/N Yes
Originating Board Stellar MLS
Year Built 1999
Annual Tax Amount $1,299
Lot Size 2,178 Sqft
Acres 0.05
Property Description
Turnkey home in the "worry-free" 55+ community of Kings Point in Sun City Center. This 2 bed, 2 full bath, 2 car garage home has a lovely pond view on a quiet street. Enter this home through the newer attractive glass door. Beautiful crown moulding tops every wall throughout the home. Tile floors cover the wet areas of kitchen and baths. Gorgeous laminate adorns the living room floor. Bedrooms are freshly cleaned, cozy carpet. The dining area is wide open to the kitchen and living room for ease of entertaining. The kitchen boasts stainless steel appliances, undercabinet lighting, new cabinet hardware and a pretty tile backsplash. Both bathrooms have newer lighting and the primary bath also has a solar tube. The owners suite has a nice water view and walk-in closet. The sunroom has windows with screens to allow for all season enjoyment. Even the laundry room has an area for storage AND a desk area (with hidden shelving behind the door). The clean two car garage can easily house a car and a golf cart, has a functional utility tub, and an automatic screen door to roll down for privacy while providing air circulation. The HVAC is 2018. The Electric panel is GE. The home has been re-piped with CPVC. Did I mention that this is totally turnkey? Interior is gorgeous! The landscaping, painting, roofing are all covered by the association. So many wonderful activities and clubs to join. Recreational facilities are clean and comfortable. Retirement is fun here! Don't wait! This one is a gem!
Location
State FL
County Hillsborough
Community Tremont I Condo
Zoning PD
Interior
Interior Features Ceiling Fans(s), Crown Molding, Kitchen/Family Room Combo, Master Bedroom Main Floor, Open Floorplan, Skylight(s), Solid Wood Cabinets, Split Bedroom, Thermostat, Window Treatments
Heating Central, Electric
Cooling Central Air
Flooring Carpet, Laminate, Tile
Fireplace false
Appliance Dishwasher, Disposal, Dryer, Electric Water Heater, Microwave, Range, Refrigerator, Washer
Laundry Inside, Laundry Room
Exterior
Exterior Feature Hurricane Shutters, Irrigation System
Parking Features Garage Door Opener
Garage Spaces 2.0
Community Features Association Recreation - Owned, Buyer Approval Required, Fitness Center, Gated, Golf Carts OK, Irrigation-Reclaimed Water, Pool, Special Community Restrictions, Tennis Courts
Utilities Available BB/HS Internet Available, Cable Available, Cable Connected, Electricity Available, Electricity Connected, Public, Water Available, Water Connected
Amenities Available Cable TV, Clubhouse, Fitness Center, Gated, Maintenance, Optional Additional Fees, Pickleball Court(s), Pool, Security, Shuffleboard Court, Spa/Hot Tub, Tennis Court(s)
Waterfront Description Pond
View Y/N 1
View Water
Roof Type Shingle
Porch Enclosed
Attached Garage true
Garage true
Private Pool No
Building
Lot Description Private
Story 1
Entry Level One
Foundation Slab
Sewer Public Sewer
Water Public
Architectural Style Florida
Structure Type Block, Stucco
New Construction false
Construction Status Inspections
Others
Pets Allowed Yes
HOA Fee Include Guard - 24 Hour, Cable TV, Common Area Taxes, Pool, Escrow Reserves Fund, Insurance, Internet, Maintenance Structure, Maintenance Grounds, Management, Pest Control, Pool, Private Road, Recreational Facilities, Security
Senior Community Yes
Ownership Condominium
Monthly Total Fees $517
Acceptable Financing Cash, Conventional
Membership Fee Required Required
Listing Terms Cash, Conventional
Num of Pet 2
Special Listing Condition None
Read Less Info
Want to know what your home might be worth? Contact us for a FREE valuation!

Our team is ready to help you sell your home for the highest possible price ASAP

© 2025 My Florida Regional MLS DBA Stellar MLS. All Rights Reserved.
Bought with KELLER WILLIAMS SUBURBAN TAMPA
GET MORE INFORMATION
REALTOR®







