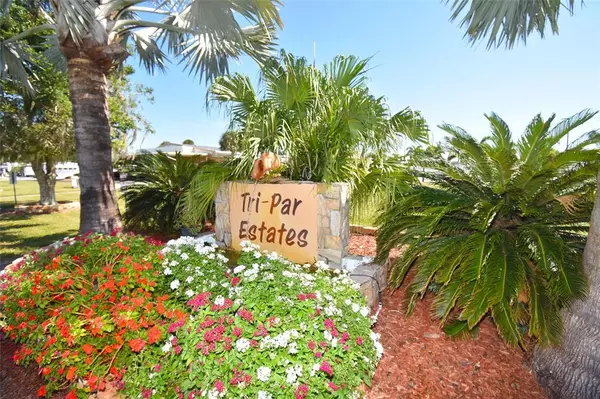$120,000
$130,000
7.7%For more information regarding the value of a property, please contact us for a free consultation.
2 Beds
2 Baths
750 SqFt
SOLD DATE : 07/29/2022
Key Details
Sold Price $120,000
Property Type Other Types
Sub Type Mobile Home
Listing Status Sold
Purchase Type For Sale
Square Footage 750 sqft
Price per Sqft $160
Subdivision Tri-Par Estates
MLS Listing ID U8159872
Sold Date 07/29/22
Bedrooms 2
Full Baths 1
Half Baths 1
Construction Status Inspections
HOA Fees $106/ann
HOA Y/N Yes
Originating Board Stellar MLS
Year Built 1962
Annual Tax Amount $1,747
Lot Size 4,356 Sqft
Acres 0.1
Property Description
Gorgeous home with mature landscaping in Tri-par Estates, a 55+ community that is close to shopping, SRQ airport, and the #1 beach in the U.S! This 2 bed, 1.5 bath home is situation on a corner lot with trees providing beauty and shade. A breath of fresh air with the open concept featuring a cathedral ceiling and is being offered turnkey, furnished. There are many upgrades including flooring, bathrooms, mini-split unit, and enclosed lanai, newer windows and water heater. The carport allows parking for two cars in tandem, and features a large enclosed area which houses the laundry machines and tons of room for relaxing, storage, or whatever you make it. There is something to do for everyone in Tri-par: pickleball, shuffleboard, mini-putt, horseshoes, dance parties, work out at the fitness center, swimming, organized card games and bingo, plus many groups you may join such as sewing, travelling, dinner clubs and much more.
Location
State FL
County Sarasota
Community Tri-Par Estates
Zoning RMH
Interior
Interior Features Built-in Features, Cathedral Ceiling(s), Ceiling Fans(s), Eat-in Kitchen, Open Floorplan, Solid Surface Counters, Solid Wood Cabinets
Heating Central, Natural Gas
Cooling Mini-Split Unit(s), Wall/Window Unit(s)
Flooring Hardwood, Tile
Fireplace false
Appliance Dryer, Exhaust Fan, Gas Water Heater, Microwave, Range, Refrigerator, Washer
Laundry In Garage
Exterior
Exterior Feature Awning(s), Lighting, Outdoor Grill, Sliding Doors
Parking Features Tandem
Community Features Association Recreation - Owned, Buyer Approval Required, Deed Restrictions, Fitness Center, Golf Carts OK, Pool, Special Community Restrictions, Wheelchair Access
Utilities Available Cable Connected, Electricity Connected, Public, Sewer Connected, Water Connected
Amenities Available Cable TV, Clubhouse, Fitness Center, Handicap Modified, Laundry, Maintenance, Optional Additional Fees, Pickleball Court(s), Pool, Recreation Facilities, Shuffleboard Court, Spa/Hot Tub, Storage, Wheelchair Access
Roof Type Metal
Porch Front Porch
Attached Garage false
Garage false
Private Pool No
Building
Lot Description Corner Lot, In County, Near Public Transit, Paved
Entry Level One
Foundation Crawlspace
Lot Size Range 0 to less than 1/4
Sewer Public Sewer
Water Public
Structure Type Metal Siding
New Construction false
Construction Status Inspections
Others
Pets Allowed No
HOA Fee Include Cable TV, Common Area Taxes, Pool, Escrow Reserves Fund, Maintenance Grounds, Management, Pool, Recreational Facilities, Sewer, Trash
Senior Community Yes
Ownership Fee Simple
Monthly Total Fees $106
Acceptable Financing Cash
Membership Fee Required Required
Listing Terms Cash
Special Listing Condition None
Read Less Info
Want to know what your home might be worth? Contact us for a FREE valuation!

Our team is ready to help you sell your home for the highest possible price ASAP

© 2024 My Florida Regional MLS DBA Stellar MLS. All Rights Reserved.
Bought with DALTON WADE INC
GET MORE INFORMATION
REALTOR®







