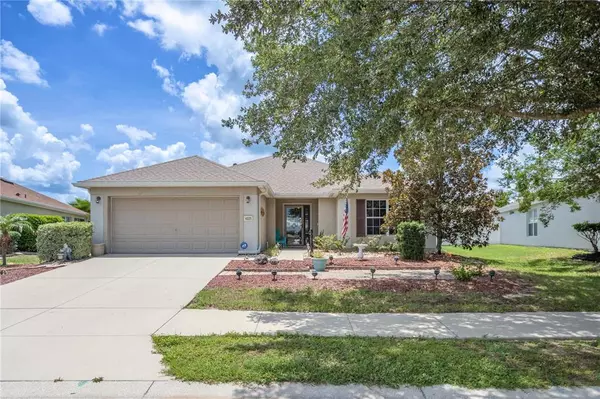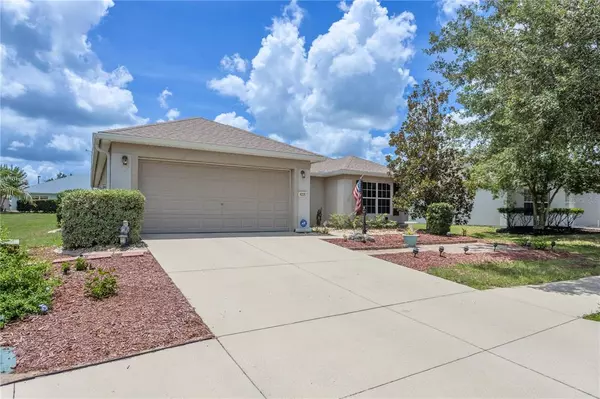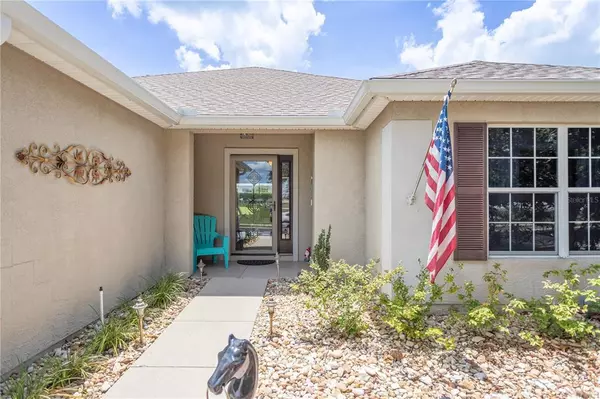$291,000
$289,000
0.7%For more information regarding the value of a property, please contact us for a free consultation.
2 Beds
2 Baths
1,596 SqFt
SOLD DATE : 08/08/2022
Key Details
Sold Price $291,000
Property Type Single Family Home
Sub Type Single Family Residence
Listing Status Sold
Purchase Type For Sale
Square Footage 1,596 sqft
Price per Sqft $182
Subdivision Red Hawk
MLS Listing ID OM641827
Sold Date 08/08/22
Bedrooms 2
Full Baths 2
Construction Status No Contingency
HOA Fees $45/mo
HOA Y/N Yes
Originating Board Stellar MLS
Year Built 2006
Annual Tax Amount $1,365
Lot Size 9,147 Sqft
Acres 0.21
Lot Dimensions 72x129
Property Description
This beautiful open concept, single family residence, in the very desirable community of Fore Ranch is close to shopping, medical, dining and entertainment. The immaculate, open concept, 2 bedroom 2 bathroom home has new hardwood flooring in the bedrooms, hallway and den or bonus room, granite countertops, upgraded appliances and a brand new roof. The backyard very private and the home has a large covered patio for gatherings. Red Hawk offers gated privacy with a private playground, all while being able to enjoy the master amenities of Fore Ranch. This community features miles of paved walking and bike paths, side walks and a community pool, splash park, community club house with family rooms to include a business center, fitness center, tennis courts, basketball court and a soccer field. Just 12 minutes from World Equestrian Center.
Location
State FL
County Marion
Community Red Hawk
Zoning PUD
Interior
Interior Features Attic Fan, Ceiling Fans(s), Kitchen/Family Room Combo, Walk-In Closet(s), Window Treatments
Heating Electric
Cooling Central Air
Flooring Laminate, Other, Tile
Fireplace false
Appliance Dishwasher, Range, Refrigerator
Laundry Inside
Exterior
Exterior Feature Sidewalk, Sliding Doors, Sprinkler Metered
Garage Spaces 2.0
Community Features Fitness Center, Gated, Golf Carts OK, Park, Playground, Pool, Sidewalks, Tennis Courts
Utilities Available BB/HS Internet Available, Cable Available, Electricity Connected
Amenities Available Basketball Court, Clubhouse, Fitness Center, Gated, Playground, Pool, Security, Tennis Court(s)
Roof Type Shingle
Porch Covered, Rear Porch, Screened
Attached Garage true
Garage true
Private Pool No
Building
Story 1
Entry Level One
Foundation Slab
Lot Size Range 0 to less than 1/4
Sewer Public Sewer
Water Public
Structure Type Block, Stucco
New Construction false
Construction Status No Contingency
Schools
Elementary Schools Saddlewood Elementary School
Middle Schools Liberty Middle School
High Schools West Port High School
Others
Pets Allowed Yes
HOA Fee Include Pool, Maintenance Grounds, Pool, Recreational Facilities
Senior Community No
Ownership Fee Simple
Monthly Total Fees $45
Membership Fee Required Required
Special Listing Condition None
Read Less Info
Want to know what your home might be worth? Contact us for a FREE valuation!

Our team is ready to help you sell your home for the highest possible price ASAP

© 2025 My Florida Regional MLS DBA Stellar MLS. All Rights Reserved.
Bought with ROBERT SLACK LLC
GET MORE INFORMATION
REALTOR®







