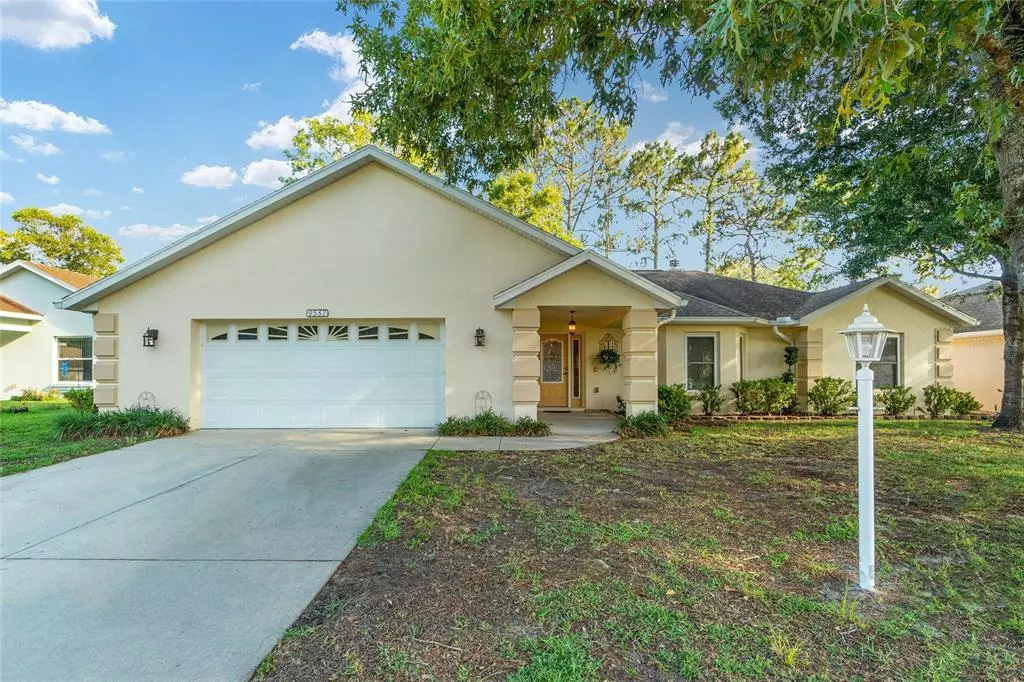$200,000
$279,000
28.3%For more information regarding the value of a property, please contact us for a free consultation.
2 Beds
2 Baths
1,774 SqFt
SOLD DATE : 08/08/2022
Key Details
Sold Price $200,000
Property Type Single Family Home
Sub Type Single Family Residence
Listing Status Sold
Purchase Type For Sale
Square Footage 1,774 sqft
Price per Sqft $112
Subdivision Hardwood Trls
MLS Listing ID OM640156
Sold Date 08/08/22
Bedrooms 2
Full Baths 2
Construction Status Inspections
HOA Fees $236/mo
HOA Y/N Yes
Originating Board Stellar MLS
Year Built 2005
Annual Tax Amount $1,437
Lot Size 8,276 Sqft
Acres 0.19
Lot Dimensions 75x112
Property Description
This 2/2 home with over 1700 sq. ft. has been well cared for with many upgrades nestled inside the quaint sub-division of Hardwood Trails. Newer A/C, dishwasher, fresh coat of exterior paint, 2 electric fireplaces, garage door opener and hurricane force windows. The home offers a split floorplan with an oversized master bedroom and bathroom with double vanity and walk in shower. The eat in kitchen boasts with an abundance of cabinet space, with plenty of room for all of your family events and a spacious dining area as well. And let's not forget about the screened in lanai so you can enjoy those Florida summer nights. Best of all, the home is a short distance to the new Publix and close to many restaurants, Freedom Public Library, and Pharmacies. Don't wait and make your appointment today! NOT FOR RENT
Location
State FL
County Marion
Community Hardwood Trls
Zoning PUD
Interior
Interior Features Ceiling Fans(s), Living Room/Dining Room Combo, Open Floorplan, Split Bedroom, Vaulted Ceiling(s), Walk-In Closet(s)
Heating Electric
Cooling Central Air
Flooring Carpet, Ceramic Tile
Fireplace false
Appliance Dishwasher, Dryer, Range, Refrigerator, Washer
Laundry Inside
Exterior
Exterior Feature Lighting
Garage Spaces 2.0
Community Features Deed Restrictions, Gated, Pool
Utilities Available Electricity Available
Amenities Available Cable TV, Clubhouse, Other
Roof Type Shingle
Attached Garage true
Garage true
Private Pool No
Building
Story 1
Entry Level One
Foundation Slab
Lot Size Range 0 to less than 1/4
Sewer Public Sewer
Water Public
Structure Type Block, Concrete, Stucco
New Construction false
Construction Status Inspections
Others
Pets Allowed Yes
HOA Fee Include Cable TV, Trash
Senior Community Yes
Ownership Fee Simple
Monthly Total Fees $236
Acceptable Financing Cash, Conventional
Membership Fee Required Required
Listing Terms Cash, Conventional
Special Listing Condition None
Read Less Info
Want to know what your home might be worth? Contact us for a FREE valuation!

Our team is ready to help you sell your home for the highest possible price ASAP

© 2025 My Florida Regional MLS DBA Stellar MLS. All Rights Reserved.
Bought with ALL FLORIDA HOMES REALTY LLC
GET MORE INFORMATION
REALTOR®







