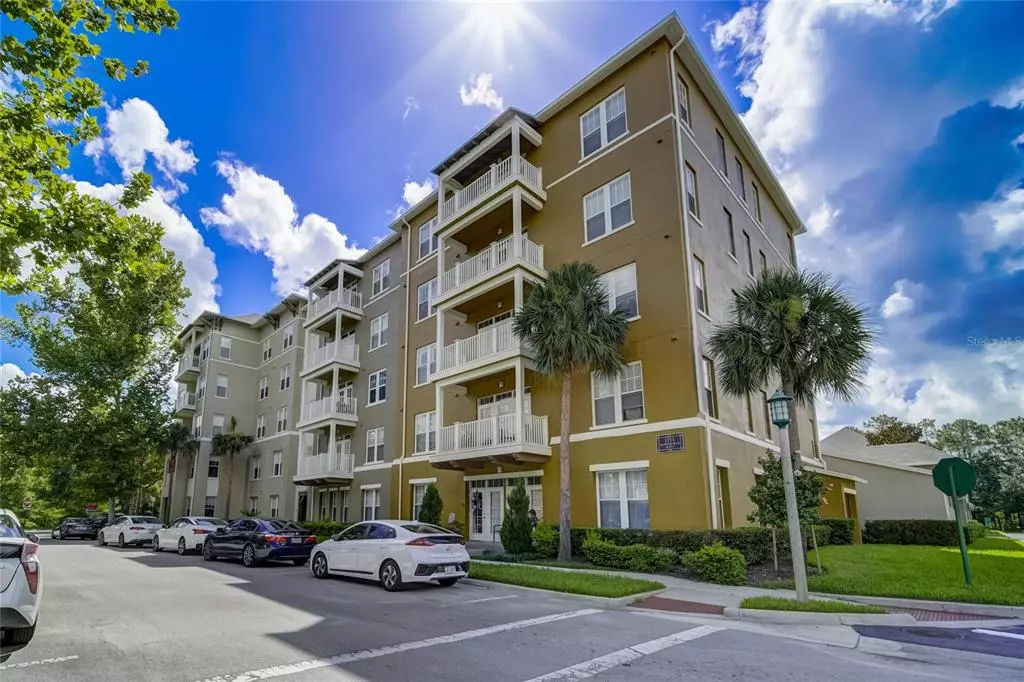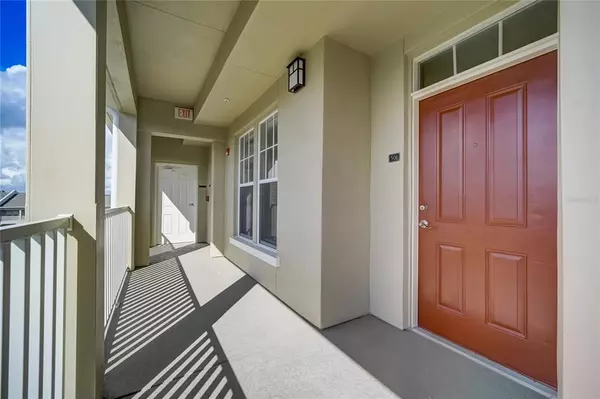$396,000
$389,900
1.6%For more information regarding the value of a property, please contact us for a free consultation.
3 Beds
3 Baths
1,721 SqFt
SOLD DATE : 08/10/2022
Key Details
Sold Price $396,000
Property Type Condo
Sub Type Condominium
Listing Status Sold
Purchase Type For Sale
Square Footage 1,721 sqft
Price per Sqft $230
Subdivision Artisan Club Condo Ph 05
MLS Listing ID O6040335
Sold Date 08/10/22
Bedrooms 3
Full Baths 3
Condo Fees $1,727
Construction Status Appraisal,Financing,Inspections
HOA Fees $89/qua
HOA Y/N Yes
Originating Board Stellar MLS
Year Built 2007
Annual Tax Amount $4,123
Lot Size 435 Sqft
Acres 0.01
Property Description
Condo Living in Celebration, Florida! Welcome to Artisan Club Condominiums. This 5th floor condo unit offers 1,854 square feet of living space with 3 bedrooms and 3 bathrooms. The bedrooms are organized in a triple split plan arrangement; the primary suite has a private bathroom and the two secondary bedrooms each sit right next to a full bathroom for convenience. The common areas include a kitchen with dinette area and a breakfast bar/passthrough into a separate great room that holds the living & dining rooms. These gathering areas feature tile floors for high traffic needs, and the great room exits out onto a covered balcony. This unit comes with a storage cage located in another part of the building as well as a one car private garage G-39. Carrier AC system updated in 2021, Artisan Club Condominiums was developed in a quiet enclave that backs up to a nature preserve. A paved trail borders a pond and a wood-plank boardwalk provides a breathtaking journey through a natural habitat of native palms and live oaks. Artisan Park property owners have exclusive access to amenities such as clubhouse, heated saltwater pool & waterfall spa, fitness room, billiards, barbeque areas, and meeting/event rooms. Low maintenance living in one of Central Florida's most famous towns.
Location
State FL
County Osceola
Community Artisan Club Condo Ph 05
Zoning RES
Rooms
Other Rooms Great Room, Inside Utility
Interior
Interior Features Ceiling Fans(s), Eat-in Kitchen, High Ceilings, Living Room/Dining Room Combo, Open Floorplan, Solid Surface Counters, Split Bedroom, Walk-In Closet(s), Window Treatments
Heating Central, Electric, Heat Pump
Cooling Central Air
Flooring Carpet, Ceramic Tile
Fireplace false
Appliance Dishwasher, Disposal, Electric Water Heater, Microwave, Range, Refrigerator
Laundry Inside, Laundry Room
Exterior
Exterior Feature Balcony, French Doors, Irrigation System, Lighting, Rain Gutters, Sidewalk, Storage
Parking Features Curb Parking, Garage Door Opener, Garage Faces Rear, Guest, On Street, Open
Garage Spaces 1.0
Community Features Association Recreation - Owned, Deed Restrictions, Fishing, Fitness Center, Irrigation-Reclaimed Water, Park, Playground, Pool, Sidewalks, Tennis Courts
Utilities Available BB/HS Internet Available, Cable Available, Cable Connected, Electricity Available, Electricity Connected, Public, Sewer Available, Sewer Connected, Water Available, Water Connected
Roof Type Shingle
Porch Rear Porch
Attached Garage false
Garage true
Private Pool No
Building
Story 1
Entry Level One
Foundation Slab
Sewer Public Sewer
Water Public
Architectural Style Contemporary
Structure Type Block, Stucco
New Construction false
Construction Status Appraisal,Financing,Inspections
Others
Pets Allowed Yes
HOA Fee Include Pool, Escrow Reserves Fund, Insurance, Maintenance Structure, Maintenance Grounds, Management, Pest Control, Pool, Recreational Facilities, Sewer, Trash, Water
Senior Community No
Pet Size Medium (36-60 Lbs.)
Ownership Condominium
Monthly Total Fees $759
Acceptable Financing Cash, Conventional, FHA, VA Loan
Membership Fee Required Required
Listing Terms Cash, Conventional, FHA, VA Loan
Special Listing Condition None
Read Less Info
Want to know what your home might be worth? Contact us for a FREE valuation!

Our team is ready to help you sell your home for the highest possible price ASAP

© 2025 My Florida Regional MLS DBA Stellar MLS. All Rights Reserved.
Bought with EXP REALTY LLC
GET MORE INFORMATION
REALTOR®







