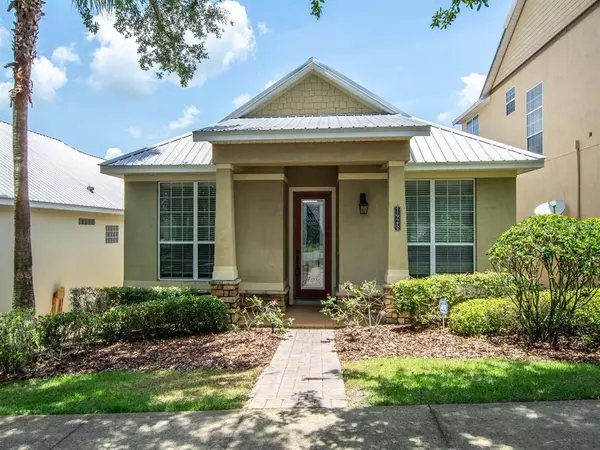$310,000
$339,000
8.6%For more information regarding the value of a property, please contact us for a free consultation.
3 Beds
2 Baths
1,737 SqFt
SOLD DATE : 08/18/2022
Key Details
Sold Price $310,000
Property Type Single Family Home
Sub Type Single Family Residence
Listing Status Sold
Purchase Type For Sale
Square Footage 1,737 sqft
Price per Sqft $178
Subdivision Etowah Ph I
MLS Listing ID G5055510
Sold Date 08/18/22
Bedrooms 3
Full Baths 2
HOA Fees $224/mo
HOA Y/N Yes
Originating Board Stellar MLS
Year Built 2007
Annual Tax Amount $2,222
Lot Size 5,227 Sqft
Acres 0.12
Property Description
Move in ready, 3/2, with a 2 car oversized garage, all in a lovely gated community. Oak tree lined sidewalks lead to the community recreation complex for you to enjoy a cool relaxing swim. Or enjoy the sunsets from the community dock. this home Features: granite counter tops in the Kitchen and Master Bath, roll out shelves in kitchen, breakfast bar and breakfast nook, 9,1/2 foot coffered ceilings, tilt in double pane windows, pull down stairs to the attic, 8' doors, crown molding, Rear entry 2 car garage, screened lanai, SS appliances, metal roof Community Amenities: Swimming pool, Playground, Dock on the chain of lakes, Basketball court, Tennis court, nice tree lined sidewalks, gated entry.
Location
State FL
County Lake
Community Etowah Ph I
Zoning PD
Rooms
Other Rooms Attic, Breakfast Room Separate, Great Room, Inside Utility
Interior
Interior Features Ceiling Fans(s), Coffered Ceiling(s), Eat-in Kitchen, High Ceilings, Living Room/Dining Room Combo, Open Floorplan, Stone Counters, Walk-In Closet(s), Window Treatments
Heating Central
Cooling Central Air
Flooring Ceramic Tile, Laminate
Fireplace false
Appliance Disposal, Dryer, Microwave, Refrigerator, Washer
Laundry Inside, Laundry Room
Exterior
Exterior Feature French Doors, Irrigation System, Sidewalk, Tennis Court(s)
Parking Features Alley Access, Garage Door Opener, Garage Faces Rear, Ground Level
Garage Spaces 2.0
Pool In Ground
Community Features Association Recreation - Owned, Community Mailbox, Deed Restrictions, Fishing, Gated, Playground, Pool, Sidewalks, Waterfront
Utilities Available BB/HS Internet Available, Cable Connected, Electricity Connected, Fire Hydrant, Phone Available, Public, Sprinkler Well, Street Lights, Water Connected
Amenities Available Clubhouse, Dock, Gated, Playground, Pool
Water Access 1
Water Access Desc Lake - Chain of Lakes
Roof Type Metal
Porch Covered, Front Porch, Rear Porch
Attached Garage true
Garage true
Private Pool No
Building
Entry Level One
Foundation Slab
Lot Size Range 0 to less than 1/4
Sewer Public Sewer
Water Public
Architectural Style Other
Structure Type Block, Stucco
New Construction false
Others
Pets Allowed Yes
HOA Fee Include Pool, Escrow Reserves Fund, Insurance, Maintenance Grounds, Recreational Facilities
Senior Community No
Ownership Fee Simple
Monthly Total Fees $224
Acceptable Financing Cash, Conventional, FHA, VA Loan
Membership Fee Required Required
Listing Terms Cash, Conventional, FHA, VA Loan
Special Listing Condition None
Read Less Info
Want to know what your home might be worth? Contact us for a FREE valuation!

Our team is ready to help you sell your home for the highest possible price ASAP

© 2025 My Florida Regional MLS DBA Stellar MLS. All Rights Reserved.
Bought with GARDEN GATE REAL ESTATE, INC.
GET MORE INFORMATION
REALTOR®







