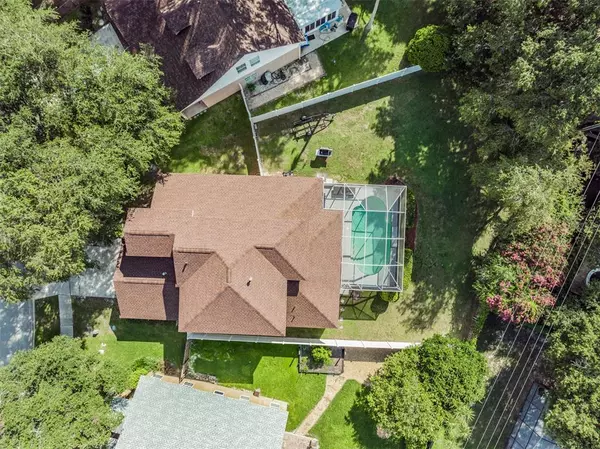$485,000
$500,000
3.0%For more information regarding the value of a property, please contact us for a free consultation.
4 Beds
3 Baths
2,370 SqFt
SOLD DATE : 08/18/2022
Key Details
Sold Price $485,000
Property Type Single Family Home
Sub Type Single Family Residence
Listing Status Sold
Purchase Type For Sale
Square Footage 2,370 sqft
Price per Sqft $204
Subdivision Oak Grove Ph 01A
MLS Listing ID T3386987
Sold Date 08/18/22
Bedrooms 4
Full Baths 2
Half Baths 1
Construction Status Inspections
HOA Fees $16/ann
HOA Y/N Yes
Originating Board Stellar MLS
Year Built 1999
Annual Tax Amount $4,633
Lot Size 10,018 Sqft
Acres 0.23
Property Description
THE SEARCH IS OVER!! Welcome to your POOL home nestled on nearly 0.24 acres in the desirable Oak Grove community with NO CDD and extremely LOW HOA. Boasting 3 full bedrooms, an additional room which can be used as room or office, 2 and a half bathrooms; along with a spacious loft. Upon entering, you are immediately drawn to the HIGH ceilings with wide-open space, making this 2370-square-foot home feel even larger. Heading through the home, you find your formal dining and living area to the left; followed by the downstairs office/room and a half bathroom. With a split plan, the kitchen and living room are further through the home; with the primary bedroom; and its private bathroom downstairs facing the beautiful pool view. The kitchen is equipped with granite countertops, and stainless steel appliances, along with an additional eat-in area overlooking your screened-in pool and patio. Heading upstairs, you find your huge loft space with two bedrooms and a bathroom. Outside is where you will find your peace and tranquility with one of the largest lots in the neighborhood, and it's also FULLY FENCED IN!! Not to mention, the ROOF is 3 years old, and one of the AC units was replaced in 2021. THAT'S NOT ALL- location is key; being a few miles from the NEW KRATE container mall, along with all of the shops and restaurants at the GROVE in Wesley Chapel. A brand new Publix and shopping center is being built within minutes away; along with a projected Tiger Woods-inspired Pop Stroke golf complex in the works. Within a few miles, you are on I75 south, making this a short distance to South Tampa, Tampa International Airport, Macdill AFB, and more. SCHEDULE TODAY to make this house YOUR home!
Location
State FL
County Pasco
Community Oak Grove Ph 01A
Zoning PUD
Rooms
Other Rooms Bonus Room, Den/Library/Office, Great Room
Interior
Interior Features Cathedral Ceiling(s), Ceiling Fans(s), High Ceilings, Living Room/Dining Room Combo, Master Bedroom Main Floor, Split Bedroom, Walk-In Closet(s)
Heating Central
Cooling Central Air
Flooring Carpet, Ceramic Tile, Wood
Fireplace false
Appliance Dishwasher, Disposal, Microwave, Range, Refrigerator
Laundry Inside, Laundry Room
Exterior
Exterior Feature Fence, French Doors, Sliding Doors
Parking Features Driveway, Garage Door Opener, On Street
Garage Spaces 2.0
Pool Deck, In Ground, Lighting
Utilities Available Cable Available, Electricity Available
View Trees/Woods
Roof Type Shingle
Porch Covered, Deck, Enclosed, Screened
Attached Garage true
Garage true
Private Pool Yes
Building
Lot Description Oversized Lot, Sidewalk, Paved
Story 2
Entry Level Two
Foundation Slab
Lot Size Range 0 to less than 1/4
Sewer None
Water Public
Structure Type Block, Stucco, Wood Frame
New Construction false
Construction Status Inspections
Schools
Elementary Schools Denham Oaks Elementary-Po
Middle Schools Cypress Creek Middle School
High Schools Cypress Creek High-Po
Others
Pets Allowed Yes
Senior Community No
Ownership Fee Simple
Monthly Total Fees $16
Acceptable Financing Cash, Conventional, FHA, VA Loan
Membership Fee Required Required
Listing Terms Cash, Conventional, FHA, VA Loan
Special Listing Condition None
Read Less Info
Want to know what your home might be worth? Contact us for a FREE valuation!

Our team is ready to help you sell your home for the highest possible price ASAP

© 2024 My Florida Regional MLS DBA Stellar MLS. All Rights Reserved.
Bought with COLDWELL BANKER REALTY
GET MORE INFORMATION
REALTOR®







