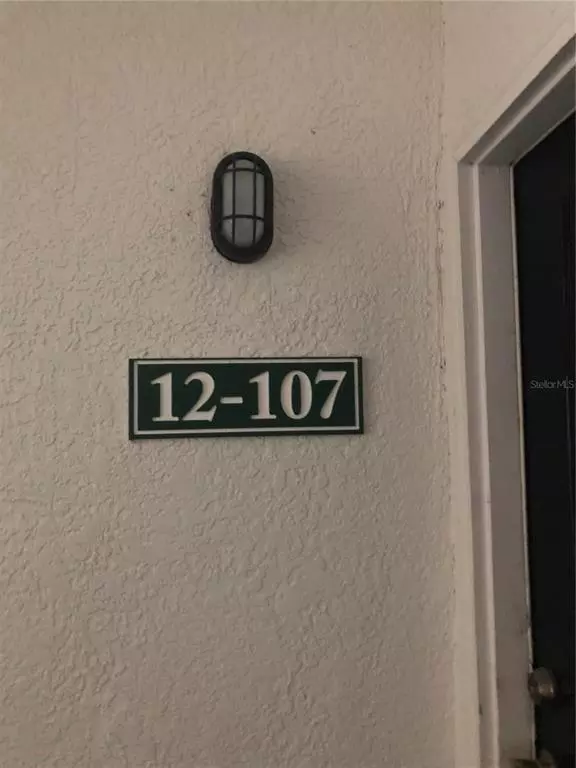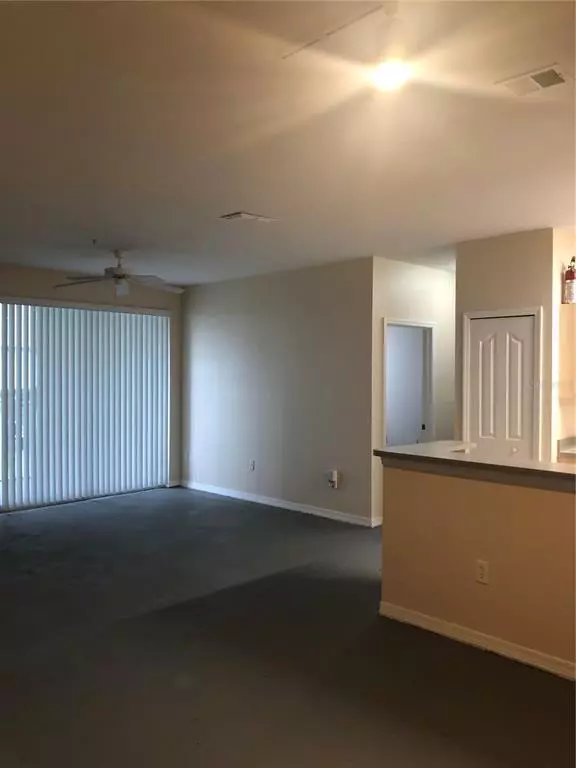$223,000
$229,000
2.6%For more information regarding the value of a property, please contact us for a free consultation.
4 Beds
2 Baths
1,313 SqFt
SOLD DATE : 08/15/2022
Key Details
Sold Price $223,000
Property Type Condo
Sub Type Condominium
Listing Status Sold
Purchase Type For Sale
Square Footage 1,313 sqft
Price per Sqft $169
Subdivision Bella Terra Condominium 8056-1458 Unit 107 Bldg 12
MLS Listing ID O6036829
Sold Date 08/15/22
Bedrooms 4
Full Baths 2
Condo Fees $357
Construction Status Inspections
HOA Y/N No
Originating Board Stellar MLS
Year Built 2000
Annual Tax Amount $2,113
Property Description
Spacious 4 bedroom, 2 bathroom split bedroom plan condo on ground level. Includes nice screened patio with additional storage. Fully equipped kitchen with all appliances, including washer and dryer. Freshly painted interior. Nice open floor plan, ceiling fans, family room and dining room, breakfast bar and extra kitchen cabinets. Dedicated laundry area off of the kitchen. Gated community with community pool and all the amenities. Close to major roadways, to include SR429, SR 414, SR451, SR 434 and close to Maitland Center and Interstate 4. Shopping, restaurants, office building and medical nearby. This is a ground floor unit with parking nearby. This home is ready now and would make a great investment, first home, or for someone who wants carefree living.
Location
State FL
County Orange
Community Bella Terra Condominium 8056-1458 Unit 107 Bldg 12
Zoning RESI
Interior
Interior Features Ceiling Fans(s), Split Bedroom
Heating Central
Cooling Central Air
Flooring Carpet, Concrete
Fireplace false
Appliance Dishwasher, Disposal, Range, Range Hood, Refrigerator
Exterior
Exterior Feature Sidewalk
Community Features Fitness Center, Gated, Playground, Pool, Sidewalks
Utilities Available Electricity Available, Street Lights
Roof Type Tile
Porch Patio, Screened
Garage false
Private Pool No
Building
Lot Description Sidewalk, Paved
Story 1
Entry Level Multi/Split
Foundation Slab
Sewer Public Sewer
Water Public
Architectural Style Contemporary
Structure Type Stucco, Wood Frame
New Construction false
Construction Status Inspections
Schools
Elementary Schools Lake Sybelia Elem
Middle Schools Lockhart Middle
High Schools Edgewater High
Others
Pets Allowed Size Limit
HOA Fee Include Pool, Insurance, Maintenance Structure, Maintenance Grounds, Pool, Trash
Senior Community No
Pet Size Small (16-35 Lbs.)
Ownership Condominium
Monthly Total Fees $357
Acceptable Financing Cash, Conventional
Membership Fee Required Required
Listing Terms Cash, Conventional
Special Listing Condition None
Read Less Info
Want to know what your home might be worth? Contact us for a FREE valuation!

Our team is ready to help you sell your home for the highest possible price ASAP

© 2024 My Florida Regional MLS DBA Stellar MLS. All Rights Reserved.
Bought with STELLAR NON-MEMBER OFFICE
GET MORE INFORMATION
REALTOR®






