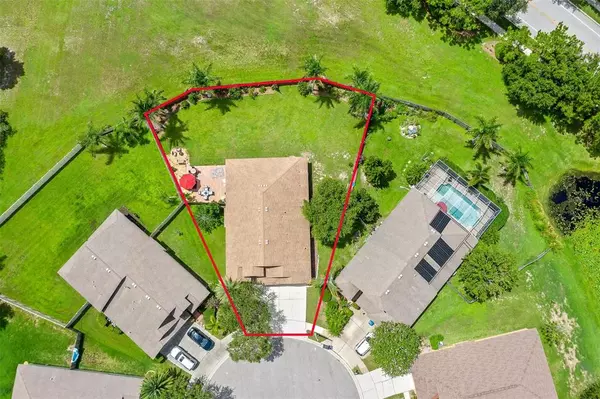$499,900
$499,900
For more information regarding the value of a property, please contact us for a free consultation.
4 Beds
2 Baths
2,317 SqFt
SOLD DATE : 08/29/2022
Key Details
Sold Price $499,900
Property Type Single Family Home
Sub Type Single Family Residence
Listing Status Sold
Purchase Type For Sale
Square Footage 2,317 sqft
Price per Sqft $215
Subdivision Covington Park Ph 5C
MLS Listing ID C7463969
Sold Date 08/29/22
Bedrooms 4
Full Baths 2
Construction Status Inspections
HOA Fees $8/ann
HOA Y/N Yes
Originating Board Stellar MLS
Year Built 2006
Annual Tax Amount $6,122
Lot Size 10,018 Sqft
Acres 0.23
Property Description
This immaculate 4/2, 3 car garage home located at the end of a cul-de-sac is ready for family living. The backyard is large enough for a pool and backs it up to Green Space. No one will every live behind you! Walk into the front door and notice the travertine floors throughout the home. With plenty of space for additional seating or perhaps a pool table and then make your way into the large family room and kitchen. Add additional barstools for seating around this large island. Oh and did I tell you...GAS stove/oven! All brand new appliances in this kitchen. Love the barn door to a large pantry room. As you make your way into the master suite you will be surprised of the space you have along with a oversized walk-in closet. The outdoor entertaining area is a bonus in it's self! There are no CDD fees for this home and the amenities are all being updated. This home is situated in a great location with walking/biking and plenty of shopping areas.
Location
State FL
County Hillsborough
Community Covington Park Ph 5C
Zoning PD
Rooms
Other Rooms Florida Room, Inside Utility
Interior
Interior Features Built-in Features, Ceiling Fans(s), Dry Bar, Eat-in Kitchen, High Ceilings, Kitchen/Family Room Combo, Master Bedroom Main Floor, Solid Wood Cabinets, Split Bedroom, Stone Counters, Walk-In Closet(s)
Heating Electric
Cooling Central Air
Flooring Travertine
Fireplace false
Appliance Built-In Oven, Dishwasher, Electric Water Heater, Ice Maker, Microwave, Range Hood, Refrigerator
Laundry Laundry Room
Exterior
Exterior Feature Irrigation System
Garage Spaces 3.0
Fence Fenced
Community Features Fitness Center, Pool, Sidewalks
Utilities Available Cable Available, Electricity Connected
Amenities Available Clubhouse, Fitness Center, Pool, Recreation Facilities
Roof Type Shingle
Attached Garage true
Garage true
Private Pool No
Building
Entry Level One
Foundation Slab
Lot Size Range 0 to less than 1/4
Sewer Public Sewer
Water Public
Structure Type Concrete
New Construction false
Construction Status Inspections
Others
Pets Allowed Yes
Senior Community No
Ownership Fee Simple
Monthly Total Fees $8
Acceptable Financing Cash, Conventional, FHA, VA Loan
Membership Fee Required Required
Listing Terms Cash, Conventional, FHA, VA Loan
Special Listing Condition None
Read Less Info
Want to know what your home might be worth? Contact us for a FREE valuation!

Our team is ready to help you sell your home for the highest possible price ASAP

© 2025 My Florida Regional MLS DBA Stellar MLS. All Rights Reserved.
Bought with COLDWELL BANKER REALTY
GET MORE INFORMATION
REALTOR®







