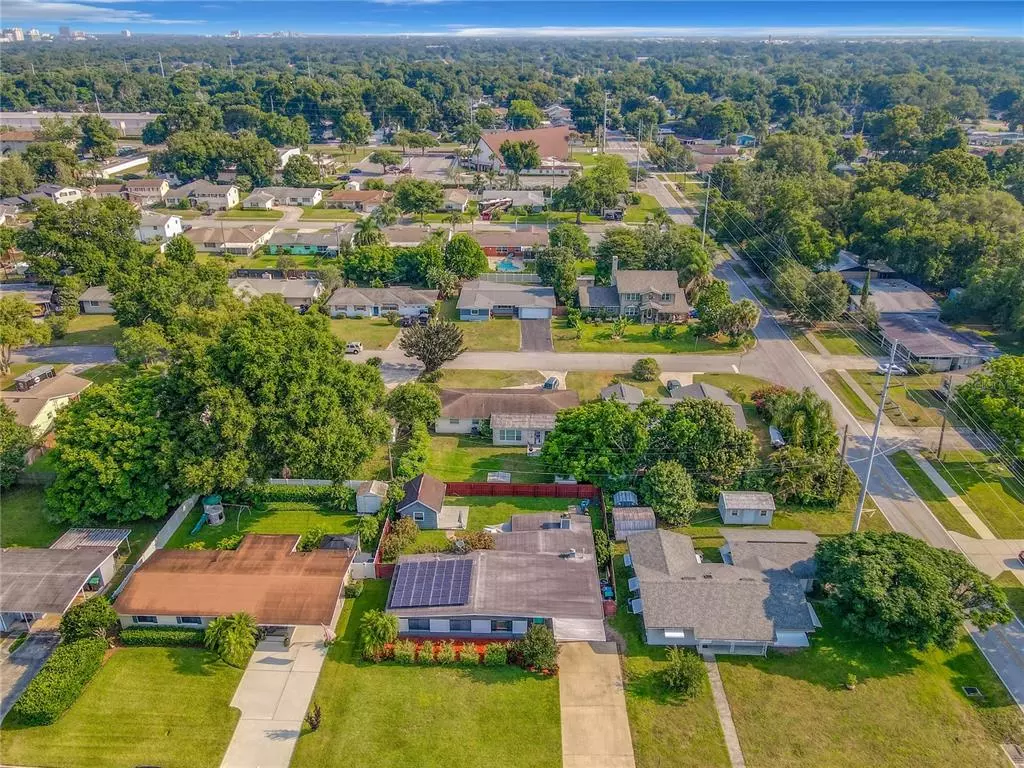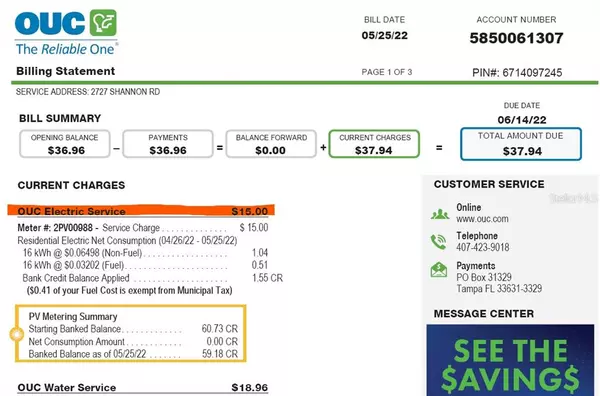$385,000
$399,995
3.7%For more information regarding the value of a property, please contact us for a free consultation.
3 Beds
2 Baths
1,753 SqFt
SOLD DATE : 09/09/2022
Key Details
Sold Price $385,000
Property Type Single Family Home
Sub Type Single Family Residence
Listing Status Sold
Purchase Type For Sale
Square Footage 1,753 sqft
Price per Sqft $219
Subdivision Lewis Manor
MLS Listing ID O6028200
Sold Date 09/09/22
Bedrooms 3
Full Baths 1
Half Baths 1
HOA Y/N No
Originating Board Stellar MLS
Year Built 1960
Annual Tax Amount $4,713
Lot Size 7,840 Sqft
Acres 0.18
Property Description
Well maintained, energy efficient home with many upgrades, minutes away from Downtown and yet in a quiet neighborhood. This home has been well taken care of and is move-in-ready with stainless steel kitchen appliances, quartz countertop, glass backsplash, brand new dishwasher, and energy saving solar roof panels that will give the new owners huge reductions of their power bills. It has two living areas, a home office, a finished large laundry/storage room, and a janitorial washtub and storage in the utility room. Zoned for some of the best schools in the County, Boone High and Conway Middle, the home also has a fenced back yard, spacious patio area for your barbecue parties and a large detached workshop/shed for all your tools & toys. Schedule your showing today!
Location
State FL
County Orange
Community Lewis Manor
Zoning R-1A
Interior
Interior Features Ceiling Fans(s), Thermostat
Heating Electric, Propane
Cooling Central Air
Flooring Laminate, Tile
Fireplace true
Appliance Dishwasher, Disposal, Gas Water Heater, Microwave, Range Hood, Refrigerator
Exterior
Exterior Feature Fence, Sliding Doors
Utilities Available Cable Available, Electricity Available, Electricity Connected
Roof Type Shingle
Garage false
Private Pool No
Building
Entry Level One
Foundation Slab
Lot Size Range 0 to less than 1/4
Sewer Septic Tank
Water Public
Structure Type Block
New Construction false
Others
Senior Community No
Ownership Fee Simple
Special Listing Condition None
Read Less Info
Want to know what your home might be worth? Contact us for a FREE valuation!

Our team is ready to help you sell your home for the highest possible price ASAP

© 2024 My Florida Regional MLS DBA Stellar MLS. All Rights Reserved.
Bought with EXP REALTY LLC
GET MORE INFORMATION
REALTOR®







