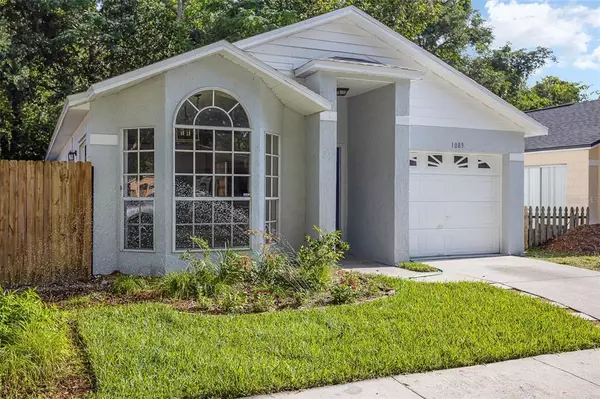$295,000
$285,000
3.5%For more information regarding the value of a property, please contact us for a free consultation.
3 Beds
2 Baths
1,146 SqFt
SOLD DATE : 09/13/2022
Key Details
Sold Price $295,000
Property Type Single Family Home
Sub Type Single Family Residence
Listing Status Sold
Purchase Type For Sale
Square Footage 1,146 sqft
Price per Sqft $257
Subdivision Hamlet At Maitland
MLS Listing ID O6045275
Sold Date 09/13/22
Bedrooms 3
Full Baths 2
HOA Fees $50/qua
HOA Y/N Yes
Originating Board Stellar MLS
Year Built 1993
Annual Tax Amount $2,124
Lot Size 3,484 Sqft
Acres 0.08
Property Description
Gorgeous 3 Bedroom, 2 Bathroom home in a quiet neighborhood. Home is right next to the cul-de-sac and has a park view. Home features high vaulted ceilings, a sunny kitchen with lots of windows & dinette space. Kitchen has Granite Counter Tops, Stainless Steel Appliances, and a new Sink and Faucet. Master Bedroom & Master Bathroom are spacious. Master Bathroom features Granite Counter Tops and a Dual Vanity, A large Soaking Tub with Skylight overhead, and a large Walk-In Shower with beautiful Tile work. A BIG walk-in closet is also on
hand. New Tile Flooring has been installed throughout the home along with all new light fixtures. Interior and Exterior paint is fresh. Roof is less than 1 year old. Fenced Side Yard complete with concrete patio and a large, easy to operate gate are accessible through Sliding Doors in the Kitchen. Back Yard is also fenced for extra privacy. An Attached oversized 1 car garage with Laundry Connections is also on hand. Very low HOA. This house WILL NOT last long!
Location
State FL
County Orange
Community Hamlet At Maitland
Zoning PD-RES
Interior
Interior Features Eat-in Kitchen, Master Bedroom Main Floor, Open Floorplan, Skylight(s), Stone Counters, Thermostat, Vaulted Ceiling(s), Walk-In Closet(s)
Heating Central
Cooling Central Air
Flooring Tile
Furnishings Unfurnished
Fireplace false
Appliance Dishwasher, Microwave, Range, Refrigerator
Laundry In Garage
Exterior
Exterior Feature Sidewalk, Sliding Doors
Garage Spaces 1.0
Fence Masonry, Wood
Utilities Available BB/HS Internet Available, Cable Available, Electricity Connected, Sewer Connected, Underground Utilities, Water Connected
Roof Type Shingle
Porch Side Porch
Attached Garage true
Garage true
Private Pool No
Building
Lot Description Sidewalk, Paved
Story 1
Entry Level One
Foundation Slab
Lot Size Range 0 to less than 1/4
Sewer Public Sewer
Water Public
Architectural Style Contemporary
Structure Type Block
New Construction false
Schools
Elementary Schools Dommerich Elem
Middle Schools Maitland Middle
High Schools Edgewater High
Others
Pets Allowed Yes
Senior Community No
Ownership Fee Simple
Monthly Total Fees $50
Membership Fee Required Required
Special Listing Condition None
Read Less Info
Want to know what your home might be worth? Contact us for a FREE valuation!

Our team is ready to help you sell your home for the highest possible price ASAP

© 2025 My Florida Regional MLS DBA Stellar MLS. All Rights Reserved.
Bought with CREEGAN GROUP
GET MORE INFORMATION
REALTOR®







