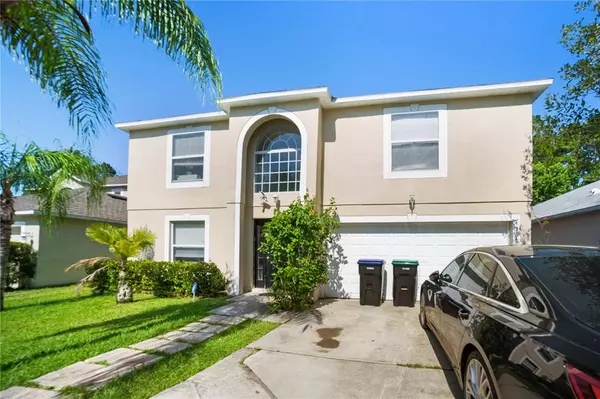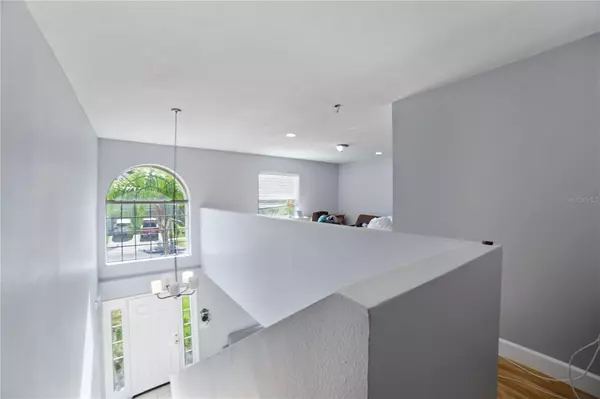$469,000
$469,000
For more information regarding the value of a property, please contact us for a free consultation.
4 Beds
4 Baths
2,993 SqFt
SOLD DATE : 09/20/2022
Key Details
Sold Price $469,000
Property Type Single Family Home
Sub Type Single Family Residence
Listing Status Sold
Purchase Type For Sale
Square Footage 2,993 sqft
Price per Sqft $156
Subdivision Poinciana Neigborhood 05 North
MLS Listing ID T3381924
Sold Date 09/20/22
Bedrooms 4
Full Baths 3
Half Baths 1
Construction Status Financing
HOA Fees $30/ann
HOA Y/N Yes
Originating Board Stellar MLS
Year Built 2003
Annual Tax Amount $4,092
Lot Size 4,791 Sqft
Acres 0.11
Property Description
Completely remodeled. NEW ROOF, NEW FLOORING, FRESHLY PAINTED, Move in ready! new interior and exterior paints, remodeled kitchen with granite countertop mosaic title backsplash, stainless steel appliances, New Dura-last laminate floor throughout the house, new tile flooring in bathrooms, new vanities and plumbing fixtures in all bathrooms including the master bath tub, new lighting and recessed light in kitchen, new 6" baseboards. This private 4 bedroom/3.5 bath fully renovated home has everything a family could want. As you walk in the front door you enter into a spacious living room and dining room. The kitchen features new cabinetry, gorgeous granite counter tops, back splash and new stainless steel appliances. Imagine relaxing in your family room with views of your backyard oasis with a beautiful wooded view. The master suite features a walk in closet, soaking tub and shower. There is also a junior suite with its own full bath. The open loft is an added bonus for the family as well. Hurry and make your appointment to see this home today.
Location
State FL
County Orange
Community Poinciana Neigborhood 05 North
Zoning R-1
Interior
Interior Features Ceiling Fans(s), Eat-in Kitchen, Kitchen/Family Room Combo, Living Room/Dining Room Combo, Open Floorplan
Heating Central
Cooling Central Air
Flooring Ceramic Tile, Laminate
Fireplace false
Appliance Convection Oven, Dishwasher, Disposal, Dryer, Exhaust Fan, Microwave, Range, Refrigerator, Washer
Exterior
Exterior Feature Other
Garage Spaces 2.0
Utilities Available Public
Roof Type Shingle
Attached Garage true
Garage true
Private Pool No
Building
Entry Level Two
Foundation Slab
Lot Size Range 0 to less than 1/4
Sewer Public Sewer
Water Public
Structure Type Block
New Construction false
Construction Status Financing
Schools
Elementary Schools Bonneville Elem
Middle Schools Corner Lake Middle
High Schools East River High
Others
Pets Allowed Yes
Senior Community No
Pet Size Small (16-35 Lbs.)
Ownership Fee Simple
Monthly Total Fees $30
Acceptable Financing Cash, Conventional, FHA
Membership Fee Required Required
Listing Terms Cash, Conventional, FHA
Num of Pet 2
Special Listing Condition None
Read Less Info
Want to know what your home might be worth? Contact us for a FREE valuation!

Our team is ready to help you sell your home for the highest possible price ASAP

© 2024 My Florida Regional MLS DBA Stellar MLS. All Rights Reserved.
Bought with BEACHFRONT REALTY INC
GET MORE INFORMATION

REALTOR®







