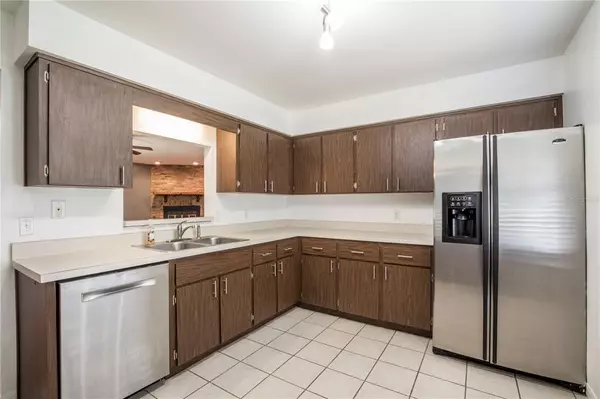$286,000
$290,000
1.4%For more information regarding the value of a property, please contact us for a free consultation.
3 Beds
2 Baths
1,414 SqFt
SOLD DATE : 09/21/2022
Key Details
Sold Price $286,000
Property Type Single Family Home
Sub Type Single Family Residence
Listing Status Sold
Purchase Type For Sale
Square Footage 1,414 sqft
Price per Sqft $202
Subdivision Pine Harbour Sub
MLS Listing ID G5056741
Sold Date 09/21/22
Bedrooms 3
Full Baths 2
Construction Status Appraisal,Financing,Inspections
HOA Y/N No
Originating Board Stellar MLS
Year Built 1985
Annual Tax Amount $1,230
Lot Size 0.410 Acres
Acres 0.41
Lot Dimensions 127x120
Property Description
This home is a must see! The residence has a split floor plan with a spacious living area. The main room has beautiful pre-engineered oak floors and a brick fireplace. The improvements are situated on a beautiful corner lot in a well-maintained development. Perhaps one of the best parts about this potential purchase is that the home is tucked away in a quiet community with lake access only a short walk away. The neighborhood has canal frontage with direct access to Lake Eustis. There is a boat ramp at the end of the cul-de-sac which would allow you to launch a small watercraft and make for a convenient trip to the Chain of Lakes. When you're not on the lake, enjoy time grilling on the deck or relaxing in the hot tub. This property has a great fenced in backyard and screened in gazebo. What a great house for entertaining friends and family. It really does have a lot to offer. Enjoy Florida living at its best with no HOA dues. Only 55 minutes to Orlando and 35 minutes to The Villages.
Location
State FL
County Lake
Community Pine Harbour Sub
Zoning R-6
Interior
Interior Features Ceiling Fans(s), Living Room/Dining Room Combo
Heating Electric
Cooling Central Air
Flooring Ceramic Tile, Hardwood
Fireplace false
Appliance Microwave, Range Hood, Refrigerator
Exterior
Exterior Feature Irrigation System
Garage Spaces 2.0
Utilities Available BB/HS Internet Available, Electricity Connected, Phone Available, Underground Utilities, Water Connected
Water Access 1
Water Access Desc Canal - Freshwater,Lake - Chain of Lakes
Roof Type Shingle
Attached Garage true
Garage true
Private Pool No
Building
Story 1
Entry Level One
Foundation Slab
Lot Size Range 1/4 to less than 1/2
Sewer Septic Tank
Water Private
Structure Type Block, Brick
New Construction false
Construction Status Appraisal,Financing,Inspections
Others
Senior Community No
Ownership Fee Simple
Special Listing Condition None
Read Less Info
Want to know what your home might be worth? Contact us for a FREE valuation!

Our team is ready to help you sell your home for the highest possible price ASAP

© 2025 My Florida Regional MLS DBA Stellar MLS. All Rights Reserved.
Bought with PREMIER SOTHEBYS INT'L REALTY
GET MORE INFORMATION
REALTOR®







