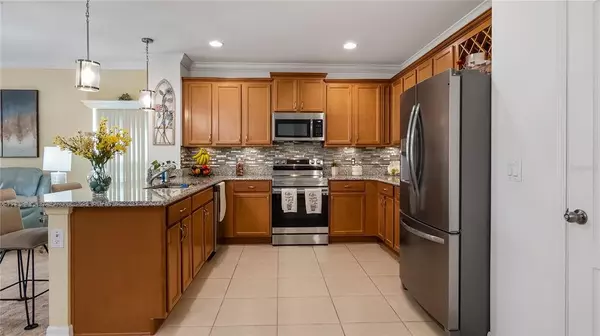$375,000
$380,000
1.3%For more information regarding the value of a property, please contact us for a free consultation.
3 Beds
2 Baths
1,709 SqFt
SOLD DATE : 09/22/2022
Key Details
Sold Price $375,000
Property Type Single Family Home
Sub Type Single Family Residence
Listing Status Sold
Purchase Type For Sale
Square Footage 1,709 sqft
Price per Sqft $219
Subdivision Preserve/Sunrise Ph 2
MLS Listing ID G5057486
Sold Date 09/22/22
Bedrooms 3
Full Baths 2
Construction Status Appraisal,Financing,Inspections
HOA Fees $62/qua
HOA Y/N Yes
Originating Board Stellar MLS
Year Built 2019
Annual Tax Amount $2,666
Lot Size 7,840 Sqft
Acres 0.18
Property Description
Seize the opportunity to own in the up and coming community of The Preserve at Sunrise. This 3 Bedroom, 2 Bathroom home is nestled off a corner lot and directly across from a conservation lot. Pull into the pavered drive and be greeted through the foyer area, leading into the bonus living room. This space is perfect for coffee and conversations, a play room, or an Office Space set up. The open but split floor plan allows for the convenience of privacy, while providing an ideal set up for family gathering in the main living quarters. The Master Bedroom and En-suite features a double sink vanity, walk-in shower with a rain shower head, and walk-in closet with custom built-in shelving. Enjoy breakfast at the peninsula bar, overlooking the large kitchen area. Kitchen comes complete with upgraded 42" cabinets adorned with crown and light rail moldings, custom built-in wine rack above the fridge, updated backsplash, granite counters and ample counter space, newer appliances and a large pantry with built-in shelving and storage. Enjoy evenings winding down, or Superbowl Sundays in the spacious family room with a custom built mantle, ready for your electric fireplace insert. The entertainment space continues as you make your way out onto the covered patio. Sitting on almost a quarter acre, the enormous, fenced backyard hosts a covered lanai, shaded pavered patio and enough room to put in a pool PLUS much more! Many community features, including a Community Pool, Playground, Nature and Picnic areas. Location, location! The Preserve at Sunrise is located off Villa City Road, which connects to main roadways FL-HWY 27, and FL SR 50, perfect for commutes to all major cities. 6 Minutes to the nearest Boat Ramp, 9 Minutes from Lake Catherine Blueberries, Approx. 10 Minutes to the FL-Turnpike, 11 Minutes from Publix, 15 Minutes to Historic Downtown Clermont, and tons of other shopping, restaurants, and entertainment nearby. Schedule a showing to lock in this home today.
Location
State FL
County Lake
Community Preserve/Sunrise Ph 2
Rooms
Other Rooms Den/Library/Office
Interior
Interior Features Ceiling Fans(s), Master Bedroom Main Floor, Solid Surface Counters, Solid Wood Cabinets, Split Bedroom, Stone Counters, Thermostat, Walk-In Closet(s)
Heating Central
Cooling Central Air
Flooring Carpet, Tile
Fireplace false
Appliance Dishwasher, Dryer, Electric Water Heater, Range, Washer
Laundry Inside, Laundry Room
Exterior
Exterior Feature Fence, Rain Gutters, Sidewalk, Sliding Doors
Garage Spaces 2.0
Community Features Deed Restrictions, Fishing, Playground, Pool, Sidewalks
Utilities Available BB/HS Internet Available, Cable Available, Electricity Available, Phone Available, Sewer Available, Water Available
Roof Type Shingle
Porch Covered, Rear Porch
Attached Garage true
Garage true
Private Pool No
Building
Lot Description Paved
Entry Level One
Foundation Slab
Lot Size Range 0 to less than 1/4
Sewer Public Sewer
Water Public
Structure Type Block, Stucco
New Construction false
Construction Status Appraisal,Financing,Inspections
Others
Pets Allowed Yes
Senior Community No
Ownership Fee Simple
Monthly Total Fees $62
Acceptable Financing Cash, Conventional, FHA, VA Loan
Membership Fee Required Required
Listing Terms Cash, Conventional, FHA, VA Loan
Special Listing Condition None
Read Less Info
Want to know what your home might be worth? Contact us for a FREE valuation!

Our team is ready to help you sell your home for the highest possible price ASAP

© 2025 My Florida Regional MLS DBA Stellar MLS. All Rights Reserved.
Bought with CREEGAN GROUP
GET MORE INFORMATION
REALTOR®







