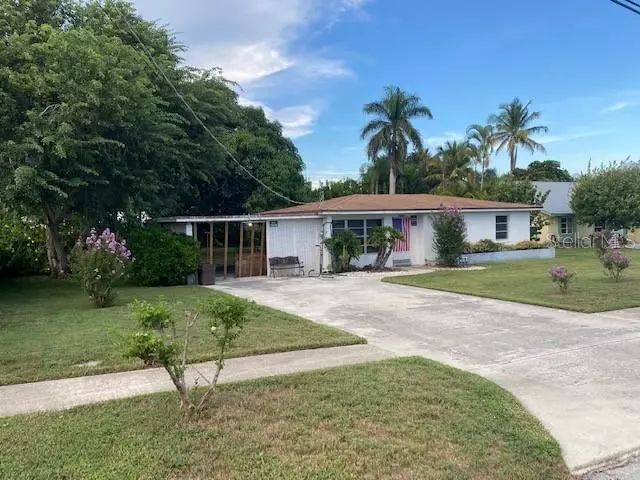$400,000
$500,000
20.0%For more information regarding the value of a property, please contact us for a free consultation.
3 Beds
1 Bath
896 SqFt
SOLD DATE : 10/06/2022
Key Details
Sold Price $400,000
Property Type Single Family Home
Sub Type Single Family Residence
Listing Status Sold
Purchase Type For Sale
Square Footage 896 sqft
Price per Sqft $446
Subdivision Olympia 01
MLS Listing ID O6059832
Sold Date 10/06/22
Bedrooms 3
Full Baths 1
HOA Y/N No
Originating Board Stellar MLS
Year Built 1961
Annual Tax Amount $1,412
Lot Size 0.290 Acres
Acres 0.29
Lot Dimensions 125X100
Property Description
Location, location, location! This home is located about a eight minute bike ride to the beautiful Hobe Sound Beach for your enjoyment of fun in the sun, sunrises, swimming, fishing, surfing etc… It's less than 2 miles to Nathaniel P. Reed Hope Sound National Wildlife Refuge. It's a six minute drive to Jonathan Dickinson State Park, which offers bike and hiking trails, fishing, boating along the Loxahatchee river, and so much more. Steps away at the end of the street you have the park, and a just a few more steps to shopping and dining. This home is situated on a double lot, 125 x 100 homesite. It's a three bedroom, concrete block built home. It has a chain-link fenced in beautiful backyard. All appliances are included. This home is going to need your TLC and updating. Or you could rebuild your dream home/homes here! Don't miss out on this amazing opportunity.
Carport 22 X 17
Location
State FL
County Martin
Community Olympia 01
Zoning CRA
Rooms
Other Rooms Attic
Interior
Interior Features Ceiling Fans(s)
Heating Wall Units / Window Unit
Cooling Wall/Window Unit(s)
Flooring Linoleum
Fireplaces Type Electric, Free Standing, Living Room
Fireplace true
Appliance Cooktop, Dryer, Electric Water Heater, Exhaust Fan, Microwave, Refrigerator, Washer
Laundry Laundry Chute, Laundry Room
Exterior
Exterior Feature Fence, Irrigation System, Lighting, Outdoor Shower, Private Mailbox, Sidewalk
Parking Features Covered, Driveway
Fence Chain Link
Community Features Park, Sidewalks
Utilities Available BB/HS Internet Available, Cable Available, Electricity Connected, Sewer Connected, Street Lights, Water Connected
Roof Type Shingle
Porch Patio
Garage false
Private Pool No
Building
Lot Description Level, Near Marina, Oversized Lot, Sidewalk, Paved
Entry Level One
Foundation Crawlspace
Lot Size Range 1/4 to less than 1/2
Sewer Septic Tank
Water None
Architectural Style Traditional
Structure Type Block
New Construction false
Others
Pets Allowed Yes
Senior Community No
Ownership Fee Simple
Acceptable Financing Cash, Conventional
Membership Fee Required None
Listing Terms Cash, Conventional
Special Listing Condition None
Read Less Info
Want to know what your home might be worth? Contact us for a FREE valuation!

Our team is ready to help you sell your home for the highest possible price ASAP

© 2025 My Florida Regional MLS DBA Stellar MLS. All Rights Reserved.
Bought with MCGLAMERY WILSON REALTY
GET MORE INFORMATION
REALTOR®







