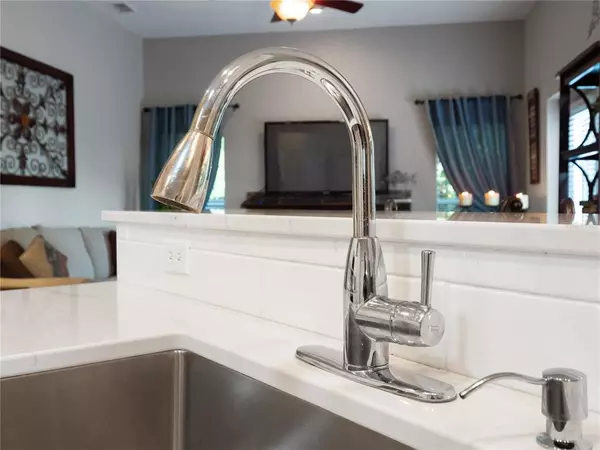$416,500
$426,900
2.4%For more information regarding the value of a property, please contact us for a free consultation.
3 Beds
2 Baths
2,081 SqFt
SOLD DATE : 10/07/2022
Key Details
Sold Price $416,500
Property Type Single Family Home
Sub Type Single Family Residence
Listing Status Sold
Purchase Type For Sale
Square Footage 2,081 sqft
Price per Sqft $200
Subdivision Saxon Ridge Ph 02
MLS Listing ID O6055041
Sold Date 10/07/22
Bedrooms 3
Full Baths 2
Construction Status Financing,Inspections
HOA Fees $50/qua
HOA Y/N Yes
Originating Board Stellar MLS
Year Built 2003
Annual Tax Amount $3,728
Lot Size 9,583 Sqft
Acres 0.22
Property Description
Desired SAXON RIDGE Community. Custom built 3bd/2b 2081sqft immaculate home with NEWER ROOF (3yrs). Beautifully updated home featuring remodeled kitchen, quartz countertops, all new stainless appliances and stainless sink with Moen faucet. Beautiful cabinets with under mount lightening. Walk in large pantry with access to separate utility room and full laundry space. All new engineered wood flooring throughout all rooms. Paint interior and exterior. All light fixtures and fans in all rooms with remodeled guest bathroom. Vaulted ceiling and Arch doorways with rounded corners showcase an easy flow throughout this home. Front Porch 19x5 and covered Patio 12x20 with open Patio 17x13 opens to beautifully landscaped backyard. Attic w/floor and ladder. Saxon Ridge Community offers: COMMUNITY POOL, PLAYGROUND, PLAYING FIELD AND RECREATION ROOM!!
Close to shopping, hospitals, I-4, PUBIX
Location
State FL
County Volusia
Community Saxon Ridge Ph 02
Zoning R-1B
Interior
Interior Features Attic Ventilator, Cathedral Ceiling(s), Ceiling Fans(s), Eat-in Kitchen, High Ceilings, Master Bedroom Main Floor
Heating Central, Electric
Cooling Central Air
Flooring Hardwood
Fireplaces Type Wood Burning
Fireplace true
Appliance Built-In Oven, Dishwasher, Disposal, Dryer, Electric Water Heater, Exhaust Fan, Gas Water Heater, Ice Maker, Microwave, Range, Range Hood, Refrigerator, Washer
Laundry Inside, Laundry Room
Exterior
Exterior Feature Irrigation System, Lighting, Sidewalk, Sliding Doors, Sprinkler Metered
Garage Spaces 2.0
Community Features Association Recreation - Owned, Playground, Pool, Sidewalks, Special Community Restrictions
Utilities Available BB/HS Internet Available, Cable Available, Electricity Connected, Fire Hydrant, Public, Sprinkler Meter, Sprinkler Recycled, Street Lights
Roof Type Shingle
Attached Garage true
Garage true
Private Pool No
Building
Entry Level One
Foundation Slab
Lot Size Range 0 to less than 1/4
Sewer Public Sewer
Water Public
Structure Type Block, Stucco
New Construction false
Construction Status Financing,Inspections
Schools
Elementary Schools Discovery Elem
Middle Schools Deltona Middle
High Schools University High School-Vol
Others
Pets Allowed Yes
HOA Fee Include Cable TV, Pool, Internet, Sewer, Trash, Water
Senior Community No
Ownership Fee Simple
Monthly Total Fees $50
Acceptable Financing Cash, Conventional, FHA
Membership Fee Required Required
Listing Terms Cash, Conventional, FHA
Special Listing Condition None
Read Less Info
Want to know what your home might be worth? Contact us for a FREE valuation!

Our team is ready to help you sell your home for the highest possible price ASAP

© 2025 My Florida Regional MLS DBA Stellar MLS. All Rights Reserved.
Bought with WEICHERT REALTORS HALLMARK PRO
GET MORE INFORMATION
REALTOR®







