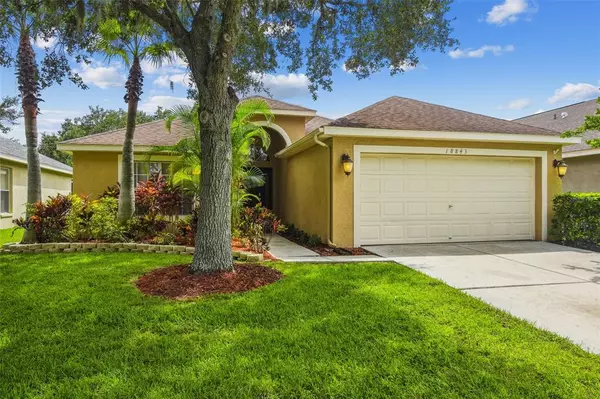$475,000
$475,000
For more information regarding the value of a property, please contact us for a free consultation.
3 Beds
2 Baths
1,750 SqFt
SOLD DATE : 10/06/2022
Key Details
Sold Price $475,000
Property Type Single Family Home
Sub Type Single Family Residence
Listing Status Sold
Purchase Type For Sale
Square Footage 1,750 sqft
Price per Sqft $271
Subdivision Cheval West Village 5B Ph 1
MLS Listing ID T3398952
Sold Date 10/06/22
Bedrooms 3
Full Baths 2
Construction Status Financing,Inspections
HOA Fees $10/mo
HOA Y/N Yes
Originating Board Stellar MLS
Year Built 2000
Annual Tax Amount $6,270
Lot Size 6,969 Sqft
Acres 0.16
Lot Dimensions 50x135
Property Description
Move in ready 3BR/2BTH home with Flex Room in Cheval, Tampa's Premier Golf Course Community with the World Class TPC Golf Course, Swimming, & Fitness center. Cheval features 3 gated entrances, a security patrol, horse stables, park, playground, tennis courts & much more! Located just off the Veterans Expressway. New roof being installed now, HVAC is 2021, Water Heater is 2021. Kitchen and Bathroom remodeled with high end updates. Featuring neutral tile throughout the home. New paint on the interior & exterior, custom lighting & fans, stainless steel appliances, custom granite in the kitchen & both baths! New Sod & Sprinkler panel and Irrigation as well! Don't miss this opportunity to live in Cheval in a beautifully renovated home for this price! Top rated schools are conveniently located just a few blocks out of the back gate. Hospitals, Restaurants and Shopping are conveniently located nearby. Call for a showing today!
Location
State FL
County Hillsborough
Community Cheval West Village 5B Ph 1
Zoning PD
Rooms
Other Rooms Bonus Room, Family Room, Florida Room, Formal Dining Room Separate, Great Room, Inside Utility
Interior
Interior Features Cathedral Ceiling(s), Ceiling Fans(s), Chair Rail, Eat-in Kitchen, High Ceilings, Kitchen/Family Room Combo, Master Bedroom Main Floor, Open Floorplan, Stone Counters, Tray Ceiling(s), Vaulted Ceiling(s), Walk-In Closet(s)
Heating Central
Cooling Central Air
Flooring Ceramic Tile
Furnishings Unfurnished
Fireplace false
Appliance Dishwasher, Disposal, Dryer, Electric Water Heater, Ice Maker, Microwave, Range, Refrigerator, Washer
Laundry Inside, Laundry Room
Exterior
Exterior Feature French Doors, Irrigation System, Private Mailbox, Sidewalk
Parking Features Covered, Curb Parking, Driveway, Ground Level, Guest, On Street
Garage Spaces 2.0
Pool Gunite
Community Features Association Recreation - Owned, Deed Restrictions, Fitness Center, Gated, Golf Carts OK, Golf, Stable(s), Park, Playground, Pool, Racquetball, Sidewalks, Special Community Restrictions, Tennis Courts
Utilities Available BB/HS Internet Available, Cable Available, Electricity Connected, Sewer Connected, Water Connected
Amenities Available Basketball Court, Clubhouse, Fence Restrictions, Fitness Center, Gated, Golf Course, Optional Additional Fees, Park, Pickleball Court(s), Playground, Pool, Racquetball, Recreation Facilities, Security, Tennis Court(s)
Roof Type Shingle
Porch Patio, Rear Porch
Attached Garage true
Garage true
Private Pool No
Building
Story 1
Entry Level One
Foundation Slab
Lot Size Range 0 to less than 1/4
Sewer Public Sewer
Water Public
Architectural Style Contemporary
Structure Type Concrete, Stucco
New Construction false
Construction Status Financing,Inspections
Schools
Elementary Schools Mckitrick-Hb
Middle Schools Martinez-Hb
High Schools Steinbrenner High School
Others
Pets Allowed Yes
HOA Fee Include Guard - 24 Hour, Common Area Taxes, Pool, Pool, Private Road, Recreational Facilities, Security
Senior Community No
Ownership Fee Simple
Monthly Total Fees $10
Acceptable Financing Cash, Conventional, FHA
Membership Fee Required Required
Listing Terms Cash, Conventional, FHA
Special Listing Condition None
Read Less Info
Want to know what your home might be worth? Contact us for a FREE valuation!

Our team is ready to help you sell your home for the highest possible price ASAP

© 2025 My Florida Regional MLS DBA Stellar MLS. All Rights Reserved.
Bought with THE SOMERDAY GROUP PL
GET MORE INFORMATION
REALTOR®







