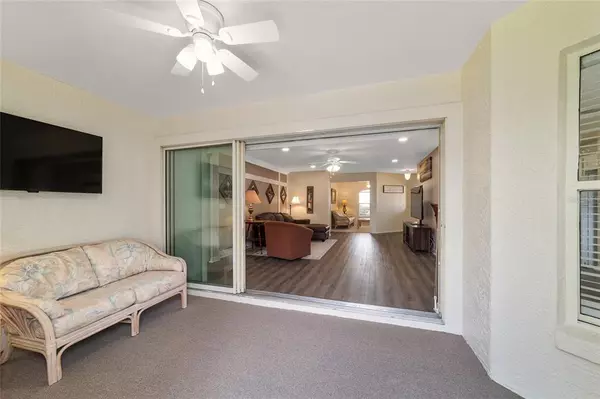$280,000
$290,000
3.4%For more information regarding the value of a property, please contact us for a free consultation.
2 Beds
2 Baths
1,504 SqFt
SOLD DATE : 10/17/2022
Key Details
Sold Price $280,000
Property Type Single Family Home
Sub Type Single Family Residence
Listing Status Sold
Purchase Type For Sale
Square Footage 1,504 sqft
Price per Sqft $186
Subdivision On Top Of The World
MLS Listing ID OM645982
Sold Date 10/17/22
Bedrooms 2
Full Baths 2
HOA Fees $381/mo
HOA Y/N Yes
Originating Board Stellar MLS
Year Built 2005
Annual Tax Amount $968
Lot Size 8,276 Sqft
Acres 0.19
Lot Dimensions 69x120
Property Description
Lovely Wakefield model on a corner lot in On Top of the World Communities. Located in the neighborhood of Providence. Open floor plan, two bed, two bath home with a flex room. Home is ideally located and is a short golf cart ride to an indoor pool, outdoor pools, fitness centers, tennis courts, pickle ball courts, three golf courses, private R/C flying field and so much more! Luxury vinyl flooring in main living areas. Berber carpeting in bedrooms and flex room. Newer blinds with easy touch lift system are throughout the home. Flooring and blinds installed in 2021. Neutral paint in all rooms. Large walk-in closet and additional linen closet in en suite bath along with walk-in shower and extended vanity with dual sinks. Home has inside laundry with 2021 washer and dryer included! Kitchen has an eat-in nook and there is a separate dining area with bay windows. Mature shade trees enhance this corner lot. Located in Ocala's premier 55 plus community with golf cart access to shopping and restaurants! Please enjoy the video tour of this home.
Location
State FL
County Marion
Community On Top Of The World
Zoning PUD
Interior
Interior Features Crown Molding, Eat-in Kitchen, Master Bedroom Main Floor, Open Floorplan, Solid Surface Counters, Thermostat, Walk-In Closet(s), Window Treatments
Heating Natural Gas
Cooling Central Air
Flooring Carpet, Ceramic Tile, Other
Fireplace false
Appliance Dishwasher, Disposal, Dryer, Microwave, Other, Range, Refrigerator, Washer
Exterior
Exterior Feature Irrigation System, Rain Gutters, Sidewalk
Garage Spaces 2.0
Pool Other
Community Features Community Mailbox, Deed Restrictions, Fitness Center, Gated, Golf Carts OK, Golf, Irrigation-Reclaimed Water, Pool, Racquetball, Sidewalks, Tennis Courts
Utilities Available Cable Available, Electricity Connected, Natural Gas Connected, Sewer Connected, Water Connected
Amenities Available Clubhouse, Fence Restrictions, Fitness Center, Gated, Golf Course, Maintenance, Pool, Racquetball, Recreation Facilities, Security, Tennis Court(s)
Roof Type Shingle
Attached Garage true
Garage true
Private Pool No
Building
Story 1
Entry Level One
Foundation Slab
Lot Size Range 0 to less than 1/4
Sewer Public Sewer
Water Public
Structure Type Block, Stucco
New Construction false
Others
Pets Allowed Yes
Senior Community Yes
Ownership Condominium
Monthly Total Fees $381
Acceptable Financing Cash, Conventional
Membership Fee Required Required
Listing Terms Cash, Conventional
Special Listing Condition None
Read Less Info
Want to know what your home might be worth? Contact us for a FREE valuation!

Our team is ready to help you sell your home for the highest possible price ASAP

© 2025 My Florida Regional MLS DBA Stellar MLS. All Rights Reserved.
Bought with RE/MAX PREMIER REALTY
GET MORE INFORMATION
REALTOR®







