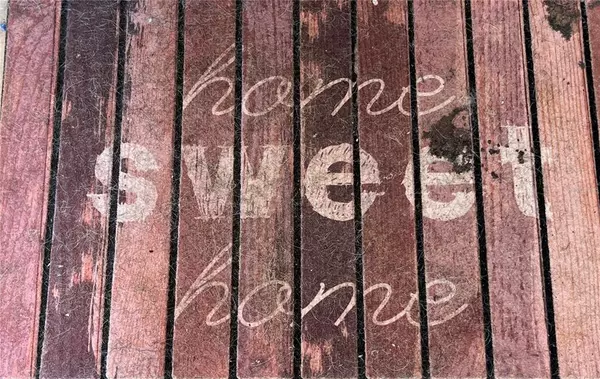$279,000
$279,000
For more information regarding the value of a property, please contact us for a free consultation.
2 Beds
2 Baths
1,319 SqFt
SOLD DATE : 10/17/2022
Key Details
Sold Price $279,000
Property Type Single Family Home
Sub Type Single Family Residence
Listing Status Sold
Purchase Type For Sale
Square Footage 1,319 sqft
Price per Sqft $211
Subdivision Cambridge Greens Of Citrus Hills
MLS Listing ID G5060792
Sold Date 10/17/22
Bedrooms 2
Full Baths 2
Construction Status No Contingency
HOA Fees $6/ann
HOA Y/N Yes
Originating Board Stellar MLS
Year Built 1989
Annual Tax Amount $1,242
Lot Size 0.760 Acres
Acres 0.76
Property Description
This beautiful Cambridge Greens Citrus Hills Home is in move in condition, updated and situated on a beautiful 3/4 acre parcel with fenced rear yard. This home is set back from street, providing much privacy and ample parking. Many home features include; 2 bedrooms, 2 bathrooms, walk-in closet, granite & quartz kitchen countertop, eat-in kitchen, all appliances, split floor plan, 2 car garage, private all seasons covered porch off the master bedroom, covered screen lanai, updated modern laminate flooring through out, updated roof installed 2009, updated electrical panel installed 2019, public water, private septic, fenced in back yard, sprinkler system and more. Homeowners Association is just $75 a year. Available for immediate occupancy. You will enjoy the quiet serenity of owning this home.
Location
State FL
County Citrus
Community Cambridge Greens Of Citrus Hills
Zoning PDR
Interior
Interior Features Cathedral Ceiling(s), Ceiling Fans(s), Living Room/Dining Room Combo, Master Bedroom Main Floor, Split Bedroom, Stone Counters, Walk-In Closet(s), Window Treatments
Heating Central, Heat Pump
Cooling Central Air, Humidity Control
Flooring Laminate
Furnishings Unfurnished
Fireplace false
Appliance Dishwasher, Disposal, Dryer, Range, Range Hood, Refrigerator, Washer
Exterior
Exterior Feature Fence, Irrigation System, Lighting
Parking Features Driveway, Garage Door Opener, Guest
Garage Spaces 2.0
Utilities Available Cable Connected, Electricity Available, Public, Water Connected
Roof Type Shingle
Attached Garage true
Garage true
Private Pool No
Building
Entry Level One
Foundation Slab
Lot Size Range 1/2 to less than 1
Sewer Septic Tank
Water Public
Structure Type Block, Stucco
New Construction false
Construction Status No Contingency
Schools
Elementary Schools Hernando Elementary
Middle Schools Inverness Middle School
High Schools Citrus High School
Others
Pets Allowed Yes
Senior Community No
Ownership Fee Simple
Monthly Total Fees $12
Membership Fee Required Required
Special Listing Condition None
Read Less Info
Want to know what your home might be worth? Contact us for a FREE valuation!

Our team is ready to help you sell your home for the highest possible price ASAP

© 2024 My Florida Regional MLS DBA Stellar MLS. All Rights Reserved.
Bought with STELLAR NON-MEMBER OFFICE
GET MORE INFORMATION
REALTOR®







