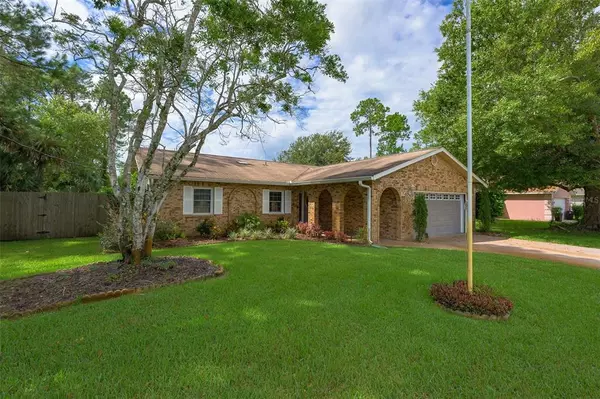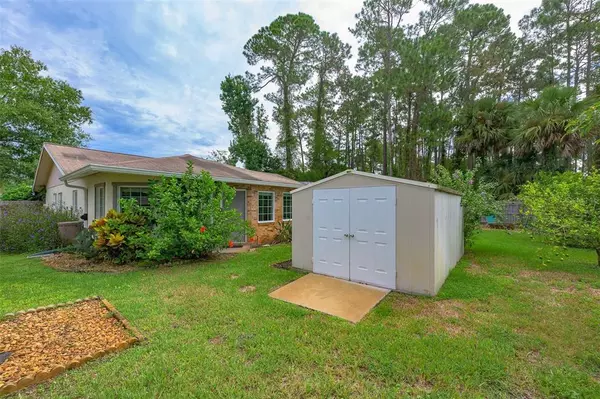$320,000
$324,900
1.5%For more information regarding the value of a property, please contact us for a free consultation.
3 Beds
2 Baths
1,853 SqFt
SOLD DATE : 10/21/2022
Key Details
Sold Price $320,000
Property Type Single Family Home
Sub Type Single Family Residence
Listing Status Sold
Purchase Type For Sale
Square Footage 1,853 sqft
Price per Sqft $172
Subdivision Pine Grove
MLS Listing ID FC285958
Sold Date 10/21/22
Bedrooms 3
Full Baths 2
HOA Y/N No
Originating Board Stellar MLS
Year Built 1987
Annual Tax Amount $2,107
Lot Size 10,018 Sqft
Acres 0.23
Property Description
Welcome home to this spacious brick beauty! With hurricane shutters and a whole-home generator, it's the perfect spot for all of your future hurricane parties! This property is nestled in the highly-desired city of Palm Coast, centrally located close to shopping and local schools. The open concept living and dining spaces are ideal for family gatherings and entertaining. Outdoors, the screened-in lanai leads to a large fenced-in backyard, which features a fire pit and chicken coop! Stay cool with your brand new A/C, installed in 2021! When you park your car in the 2-car garage and enter the home, you will find a conveniently located mud room, perfect for additional storage. Located just over 10 minutes from the Flagler Beach Pier, don't miss out on your opportunity to own this piece of paradise. Take the virtual tour at this link here: https://www.zillow.com/view-imx/6e65f412-cba9-4cd2-8484-a5c7b6a14ddb?initialViewType=pano&hidePhotos=true&setAttribution=mls&wl=true&utm_source=email&utm_medium=email&utm_campaign=emo-floorplancompleted
Location
State FL
County Flagler
Community Pine Grove
Zoning SFR-3
Rooms
Other Rooms Den/Library/Office, Storage Rooms
Interior
Interior Features Ceiling Fans(s), Eat-in Kitchen, Living Room/Dining Room Combo, Master Bedroom Main Floor, Skylight(s), Thermostat, Walk-In Closet(s)
Heating Central, Electric
Cooling Central Air
Flooring Tile, Wood
Furnishings Unfurnished
Fireplace false
Appliance Convection Oven, Dishwasher, Disposal, Electric Water Heater, Freezer, Microwave, Range, Refrigerator
Laundry In Garage
Exterior
Exterior Feature Irrigation System, Rain Gutters
Parking Features Driveway
Garage Spaces 2.0
Fence Fenced, Wood
Utilities Available Cable Available, Electricity Connected, Sewer Connected, Sprinkler Well, Water Connected
Roof Type Shingle
Porch Covered, Deck, Patio, Porch, Rear Porch, Screened
Attached Garage true
Garage true
Private Pool No
Building
Story 1
Entry Level One
Foundation Slab
Lot Size Range 0 to less than 1/4
Sewer Public Sewer
Water Public
Architectural Style Ranch
Structure Type Block, Brick, Stucco
New Construction false
Others
Senior Community No
Ownership Fee Simple
Acceptable Financing Cash, Conventional, FHA, VA Loan
Listing Terms Cash, Conventional, FHA, VA Loan
Special Listing Condition None
Read Less Info
Want to know what your home might be worth? Contact us for a FREE valuation!

Our team is ready to help you sell your home for the highest possible price ASAP

© 2025 My Florida Regional MLS DBA Stellar MLS. All Rights Reserved.
Bought with FARRELL BITTNER REAL ESTATE COMPANY
GET MORE INFORMATION
REALTOR®







