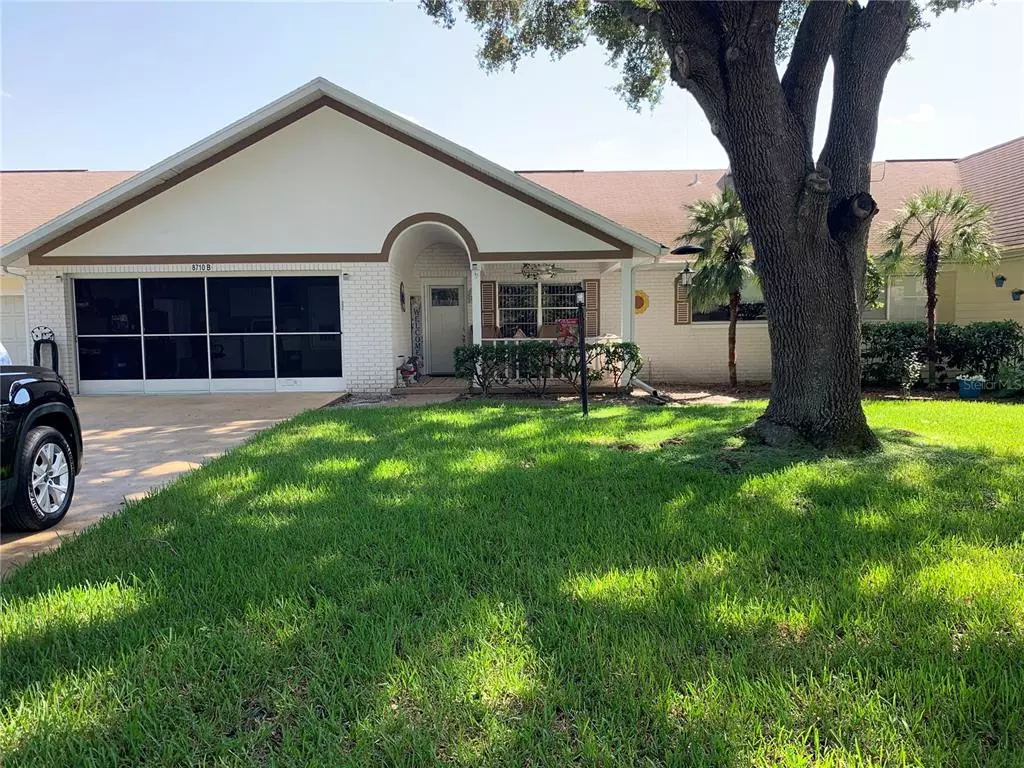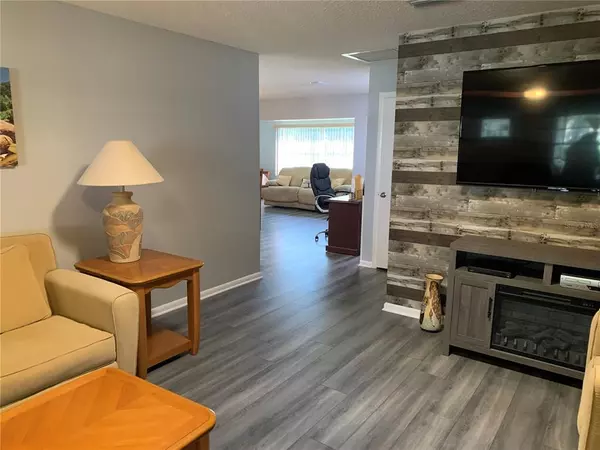$249,900
$249,900
For more information regarding the value of a property, please contact us for a free consultation.
2 Beds
2 Baths
1,686 SqFt
SOLD DATE : 10/28/2022
Key Details
Sold Price $249,900
Property Type Single Family Home
Sub Type Villa
Listing Status Sold
Purchase Type For Sale
Square Footage 1,686 sqft
Price per Sqft $148
Subdivision On Top Of The World
MLS Listing ID OM646435
Sold Date 10/28/22
Bedrooms 2
Full Baths 2
HOA Fees $385/mo
HOA Y/N Yes
Originating Board Stellar MLS
Year Built 1991
Annual Tax Amount $1,283
Lot Size 1,742 Sqft
Acres 0.04
Property Description
$8000 roof credit at closing. Come see all the updates in this Beautifully updated, extended Bostonian. It is one of the most popular models. The front porch is large enough to entertain or simply enjoy your morning cup of coffee. Enter through the new front door with retractable screen into the expansive living room with new laminate floors, continue on into your newly updated kitchen with designer color cabinets and white appliances. Tons of cabinet space along with a pantry featuring custom shelving. The home also features upgraded ceiling fans throughout including one in the master closet that has custom built shelving and redesigned entry with barn door. Both bathrooms have new vanities and comfort height toilets and a whole new shower in the master bath. Second bedroom is perfectly sized for guests with a nice closet. Guest bath has a tub/shower combo. The large 2 car garage has a new entry door into the kitchen as well as the AC access is now on hinges. Plenty of cabinet space in the garage as well. Come see this home today.
Location
State FL
County Marion
Community On Top Of The World
Zoning PUD
Interior
Interior Features Ceiling Fans(s), Eat-in Kitchen, Kitchen/Family Room Combo, Living Room/Dining Room Combo, Master Bedroom Main Floor, Walk-In Closet(s), Window Treatments
Heating Heat Pump
Cooling Central Air
Flooring Carpet, Laminate, Linoleum
Fireplace false
Appliance Dishwasher, Electric Water Heater, Microwave, Range, Refrigerator
Laundry In Garage
Exterior
Exterior Feature Rain Gutters
Garage Spaces 2.0
Community Features Buyer Approval Required, Deed Restrictions, Fitness Center, Gated, Golf Carts OK, Golf, Pool, Racquetball, Special Community Restrictions, Tennis Courts
Utilities Available Cable Available, Electricity Connected, Sewer Connected, Sprinkler Meter, Water Connected
Roof Type Shingle
Attached Garage true
Garage true
Private Pool No
Building
Story 1
Entry Level One
Foundation Slab
Lot Size Range 0 to less than 1/4
Sewer Public Sewer
Water Public
Structure Type Block, Stucco
New Construction false
Others
Pets Allowed Yes
HOA Fee Include Guard - 24 Hour, Pool, Maintenance Structure, Maintenance Grounds, Trash
Senior Community Yes
Monthly Total Fees $385
Acceptable Financing Cash, Conventional, VA Loan
Membership Fee Required Required
Listing Terms Cash, Conventional, VA Loan
Special Listing Condition None
Read Less Info
Want to know what your home might be worth? Contact us for a FREE valuation!

Our team is ready to help you sell your home for the highest possible price ASAP

© 2025 My Florida Regional MLS DBA Stellar MLS. All Rights Reserved.
Bought with ON TOP OF THE WORLD REAL EST
GET MORE INFORMATION
REALTOR®







