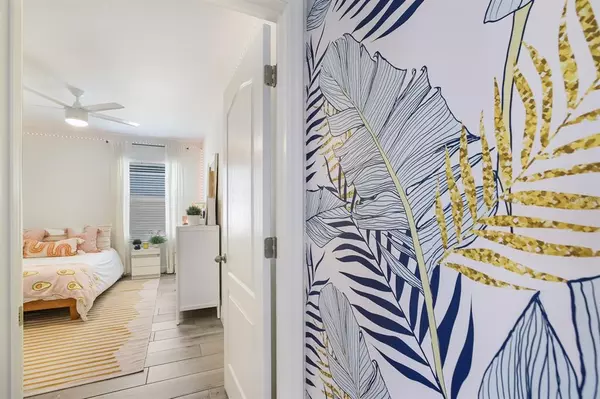$555,000
$499,999
11.0%For more information regarding the value of a property, please contact us for a free consultation.
4 Beds
2 Baths
1,767 SqFt
SOLD DATE : 11/04/2022
Key Details
Sold Price $555,000
Property Type Single Family Home
Sub Type Single Family Residence
Listing Status Sold
Purchase Type For Sale
Square Footage 1,767 sqft
Price per Sqft $314
Subdivision Del Tierra Ph I
MLS Listing ID A4548165
Sold Date 11/04/22
Bedrooms 4
Full Baths 2
Construction Status Financing,Inspections
HOA Fees $125/mo
HOA Y/N Yes
Originating Board Stellar MLS
Year Built 2015
Annual Tax Amount $3,194
Lot Size 6,098 Sqft
Acres 0.14
Property Description
MULTIPLE OFFERS** highest and best by 6pm 9/25 Hello, Happiness! This model-perfect home is loaded with custom touches and design throughout! Professionally decorated and located on a beautiful waterfront lot, you can truly have it all! The curb appeal begins with a perfectly manicured yard along with the driveway that has been enhanced with added pavers to widen and beautify the elevation. Stylish custom tile work leads to the front door where upon entering you will find a calming palette of colors and decor that embraces the flavor of Florida. Classic wood grain Tile floors throughout and details like upgraded trim and crown molding add ambiance and subtle elegance to this well appointed home. In the Kitchen, All new Bosch appliances have been installed. The Quartz countertops add a rich look while the herringbone backsplash tile compliments the custom painted cabinets. Custom hardware and Pendant lighting further enhances the look so you can entertain in style! The custom wood-built island is the perfect spot to mingle or have a quick snack. LED lights keep your energy bill in check and natural light permeates the home so you can enjoy the sunshine and vitamin D. The Lanai spans the entire back of the home where you will find sweeping views of the lake and the spacious sundeck patio. The vast living room is accessorised with a shiplap wall and makes a great place to relax and unwind. The owners suite features a nicely equipped ensuite bath with quartz countertop, dual vanity, a custom shower with bench seating, tile from floor to ceiling, rainfall shower with accessory wand, and built-in shelves to hold your shower essentials. In the garage you will find epoxy floors and storage racks have been added for your convenience. Del Tierra is an amenity rich community with tons of activities and friendly neighbors. Be sure to make an appointment to see this stunning home today!“Home is where love resides, memories are created, friends always belong, and laughter never ends.”
Location
State FL
County Manatee
Community Del Tierra Ph I
Zoning PDR
Interior
Interior Features Ceiling Fans(s), Kitchen/Family Room Combo, Living Room/Dining Room Combo, Walk-In Closet(s)
Heating Electric, Heat Pump
Cooling Central Air
Flooring Ceramic Tile
Fireplace false
Appliance Dishwasher, Disposal, Dryer, Microwave, Range, Refrigerator
Exterior
Exterior Feature Lighting, Sliding Doors
Parking Features Driveway
Garage Spaces 2.0
Community Features Community Mailbox, Deed Restrictions, Fitness Center, Gated, Golf Carts OK, Park, Pool
Utilities Available BB/HS Internet Available, Cable Connected, Phone Available, Sewer Connected, Street Lights, Underground Utilities, Water Available
Roof Type Shingle
Attached Garage true
Garage true
Private Pool No
Building
Story 1
Entry Level One
Foundation Slab
Lot Size Range 0 to less than 1/4
Sewer Public Sewer
Water Public
Structure Type Block, Stucco
New Construction false
Construction Status Financing,Inspections
Schools
Elementary Schools Gene Witt Elementary
Middle Schools Carlos E. Haile Middle
High Schools Parrish Community High
Others
Pets Allowed Yes
HOA Fee Include Pool, Recreational Facilities
Senior Community No
Pet Size Large (61-100 Lbs.)
Ownership Fee Simple
Monthly Total Fees $125
Acceptable Financing Cash, Conventional, FHA, VA Loan
Membership Fee Required Required
Listing Terms Cash, Conventional, FHA, VA Loan
Special Listing Condition None
Read Less Info
Want to know what your home might be worth? Contact us for a FREE valuation!

Our team is ready to help you sell your home for the highest possible price ASAP

© 2024 My Florida Regional MLS DBA Stellar MLS. All Rights Reserved.
Bought with ORQUERA FLORIDA INVESTMENTS
GET MORE INFORMATION
REALTOR®







