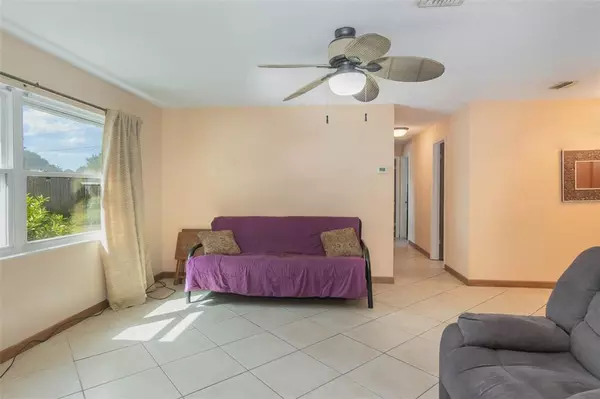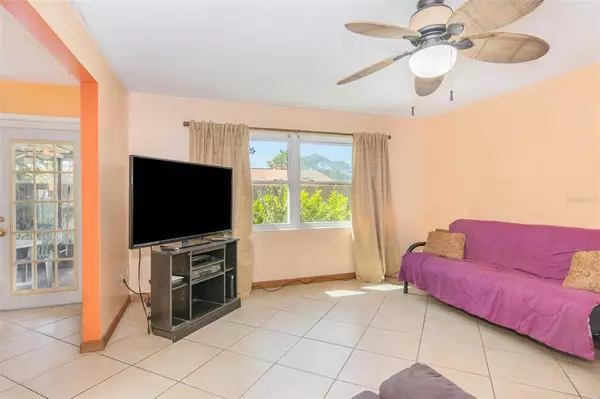$230,000
$225,000
2.2%For more information regarding the value of a property, please contact us for a free consultation.
3 Beds
2 Baths
1,320 SqFt
SOLD DATE : 11/07/2022
Key Details
Sold Price $230,000
Property Type Single Family Home
Sub Type Single Family Residence
Listing Status Sold
Purchase Type For Sale
Square Footage 1,320 sqft
Price per Sqft $174
Subdivision Kings Grant Unit 04
MLS Listing ID O6063328
Sold Date 11/07/22
Bedrooms 3
Full Baths 2
HOA Y/N No
Originating Board Stellar MLS
Year Built 1966
Annual Tax Amount $513
Lot Size 8,276 Sqft
Acres 0.19
Lot Dimensions 84x100
Property Description
***LOCATION, LOCATION, LOCATION!*** Freedom starts right here w/ no fees, rules, and regulations from HOA! Well-Maintained 3bed/2bath home ready for a new family and your personal touch. High ceilings with crown molding along with a open concept, featuring ceramic tiles throughout the generous dining & great rooms. The kitchen offers granite countertops, smooth top range, gas stove, refrigerator & wood cabinets. Both bathrooms display stylish vanities & lighting with Interior laundry with access to the garage. Appliances are included. NO CARPET! Fenced in the backyard gives you plenty of privacy and a breezy screened porch. Very close to A-rated Schools, Shops, Restaurants, Beaches and the Brevard Zoo. 15 minutes to the Avenues in Viera. Put this on your must see list today!
Location
State FL
County Brevard
Community Kings Grant Unit 04
Zoning R2
Rooms
Other Rooms Den/Library/Office
Interior
Interior Features Ceiling Fans(s), High Ceilings
Heating Central, Electric
Cooling Central Air
Flooring Tile
Furnishings Unfurnished
Fireplace false
Appliance Convection Oven, Dishwasher, Dryer, Range, Refrigerator, Washer
Laundry Laundry Room
Exterior
Exterior Feature Dog Run, Fence
Garage Spaces 2.0
Utilities Available Cable Connected
Roof Type Shingle
Porch Enclosed, Porch, Screened
Attached Garage false
Garage true
Private Pool No
Building
Lot Description Cleared, Sidewalk, Paved
Story 1
Entry Level One
Foundation Slab
Lot Size Range 0 to less than 1/4
Sewer Septic Tank
Water Public
Structure Type Block, Concrete
New Construction false
Others
Senior Community No
Ownership Fee Simple
Acceptable Financing Cash, Conventional
Listing Terms Cash, Conventional
Special Listing Condition None
Read Less Info
Want to know what your home might be worth? Contact us for a FREE valuation!

Our team is ready to help you sell your home for the highest possible price ASAP

© 2025 My Florida Regional MLS DBA Stellar MLS. All Rights Reserved.
Bought with STELLAR NON-MEMBER OFFICE
GET MORE INFORMATION
REALTOR®







