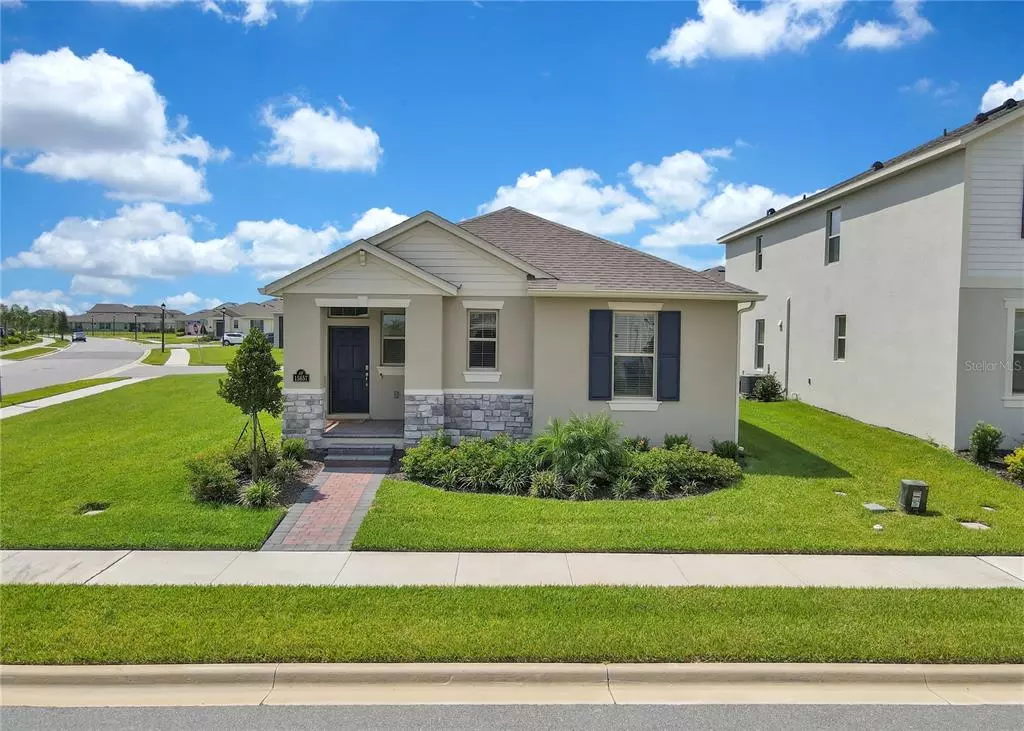$497,000
$505,000
1.6%For more information regarding the value of a property, please contact us for a free consultation.
3 Beds
2 Baths
1,689 SqFt
SOLD DATE : 11/07/2022
Key Details
Sold Price $497,000
Property Type Single Family Home
Sub Type Single Family Residence
Listing Status Sold
Purchase Type For Sale
Square Footage 1,689 sqft
Price per Sqft $294
Subdivision Waterleigh Ph 3B 3C & 3D
MLS Listing ID S5073346
Sold Date 11/07/22
Bedrooms 3
Full Baths 2
HOA Fees $217/mo
HOA Y/N Yes
Originating Board Stellar MLS
Year Built 2021
Annual Tax Amount $1,276
Lot Size 9,583 Sqft
Acres 0.22
Property Description
Back on the Market!! No fault of the Seller. Better than NEW! Move In Ready!! A charming one story 3 bedrooms 2 baths, END UNIT Laurel floorplan, built in 2021. UPDATED&UPGRADED with beautiful BACK SPLASH and modern QUARTZ COUNTERTOP, SCREENED lanai, Rain GUTTERS, EPOXY Flooring in Garage and NO carpets, but Laminate Wood Flooring in the bedrooms. Kitchen with great prep space, walk in pantry and a large island. Located in Winter Garden/Horizons West near Disney and features beautiful clubhouses with resort style pools, miniature putting golf course, 2 fitness centers, and tennis courts.
Location
State FL
County Orange
Community Waterleigh Ph 3B 3C & 3D
Zoning P-D
Interior
Interior Features Living Room/Dining Room Combo, Open Floorplan, Smart Home, Thermostat, Walk-In Closet(s)
Heating Electric
Cooling Central Air
Flooring Ceramic Tile, Laminate
Fireplace false
Appliance Dishwasher, Disposal, Electric Water Heater, Exhaust Fan, Microwave, Range
Laundry Laundry Room
Exterior
Exterior Feature Irrigation System, Lighting, Rain Gutters
Garage Spaces 2.0
Pool Other
Community Features Community Mailbox, Fishing, Fitness Center, Golf Carts OK, Irrigation-Reclaimed Water, Park, Playground, Pool, Tennis Courts
Utilities Available Public
Amenities Available Clubhouse, Fitness Center, Playground, Pool, Tennis Court(s)
Roof Type Shingle
Porch Front Porch
Attached Garage true
Garage true
Private Pool No
Building
Entry Level One
Foundation Slab
Lot Size Range 0 to less than 1/4
Sewer Public Sewer
Water Public
Structure Type Brick, Concrete, Stone, Stucco
New Construction false
Schools
Elementary Schools Water Spring Elementary
Middle Schools Bridgewater Middle
High Schools Horizon High School
Others
Pets Allowed Yes
HOA Fee Include Pool, Maintenance Grounds
Senior Community No
Ownership Fee Simple
Monthly Total Fees $217
Membership Fee Required Required
Special Listing Condition None
Read Less Info
Want to know what your home might be worth? Contact us for a FREE valuation!

Our team is ready to help you sell your home for the highest possible price ASAP

© 2025 My Florida Regional MLS DBA Stellar MLS. All Rights Reserved.
Bought with EXP REALTY LLC
GET MORE INFORMATION
REALTOR®







