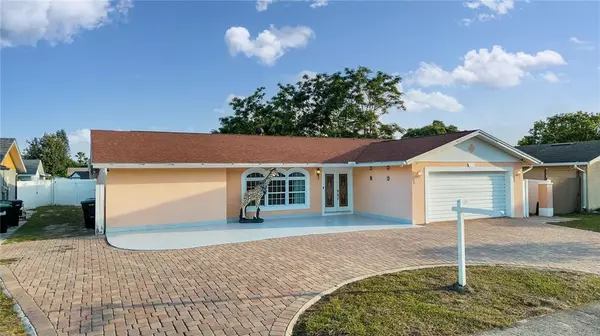$454,900
$454,900
For more information regarding the value of a property, please contact us for a free consultation.
4 Beds
2 Baths
2,668 SqFt
SOLD DATE : 11/14/2022
Key Details
Sold Price $454,900
Property Type Single Family Home
Sub Type Single Family Residence
Listing Status Sold
Purchase Type For Sale
Square Footage 2,668 sqft
Price per Sqft $170
Subdivision Park Manor Estates
MLS Listing ID O6046186
Sold Date 11/14/22
Bedrooms 4
Full Baths 2
Construction Status Financing
HOA Y/N No
Originating Board Stellar MLS
Year Built 1971
Annual Tax Amount $4,644
Lot Size 8,712 Sqft
Acres 0.2
Property Description
*EASY TO SHOW & MUST SEE!** MOVE IN READY AND OFFERED AT A FANTASTIC PRICE WITH NO HOA**
4 Bedroom, 2 Bathroom Pool Home in highly sought-after PARK MANOR ESTATES community. This lovely ranch-style home features a split bedroom plan and has a formal living/dining and family room. ROOF REPLACED IN 2019, INGROUND POOL/JACUZZI BUILT IN 2019, NEWER WINDOWS, and TILE FLOORING throughout the house - what are you waiting for?! Step inside and be greeted by the light and bright LIVING AREA, and a neutral color palette just waiting for you to make it yours! The kitchen was renovated giving you new maple wood cabinets, stainless steel appliances, granite countertops, plus an island breakfast bar and built-in pantry. There are French glass doors leading to a large open swimming pool/spa, outdoor summer kitchen, and fenced backyard. Both bathrooms have been remodeled with modern tile and sleek, stainless steel shower fixtures. The garage has been converted into an efficiency room with a full bath, kitchenette, walk-in closet and has its own separate entrance. Additional bedroom and office space are located on the back porch. Conveniently located near all major freeways, Waterford Lakes Town Center, Shopping, Restaurants, UCF, Valencia College, Lockheed Martin, Siemens and University High School. CHECK OUT THE MATTERPORT VIRTUAL TOUR!
Location
State FL
County Orange
Community Park Manor Estates
Zoning R-1
Rooms
Other Rooms Bonus Room, Family Room, Formal Dining Room Separate, Formal Living Room Separate
Interior
Interior Features Attic Fan, Ceiling Fans(s), Eat-in Kitchen, Split Bedroom
Heating Central, Electric
Cooling Central Air
Flooring Ceramic Tile
Fireplace false
Appliance Cooktop, Dishwasher, Microwave, Refrigerator
Laundry Laundry Room
Exterior
Exterior Feature Fence, Outdoor Grill, Outdoor Kitchen, Sliding Doors
Parking Features Converted Garage
Garage Spaces 2.0
Fence Vinyl
Pool Gunite, In Ground
Utilities Available Cable Available, Electricity Available
Roof Type Shingle
Porch Covered
Attached Garage true
Garage true
Private Pool Yes
Building
Lot Description Sidewalk, Paved
Story 1
Entry Level One
Foundation Slab
Lot Size Range 0 to less than 1/4
Sewer Public Sewer
Water Public
Architectural Style Florida
Structure Type Block, Stucco
New Construction false
Construction Status Financing
Schools
Elementary Schools Lawton Chiles Elem
Middle Schools Union Park Middle
High Schools University High
Others
Pets Allowed Yes
Senior Community No
Ownership Fee Simple
Acceptable Financing Cash, Conventional, FHA, VA Loan
Listing Terms Cash, Conventional, FHA, VA Loan
Special Listing Condition None
Read Less Info
Want to know what your home might be worth? Contact us for a FREE valuation!

Our team is ready to help you sell your home for the highest possible price ASAP

© 2024 My Florida Regional MLS DBA Stellar MLS. All Rights Reserved.
Bought with RE/MAX INNOVATION
GET MORE INFORMATION
REALTOR®







