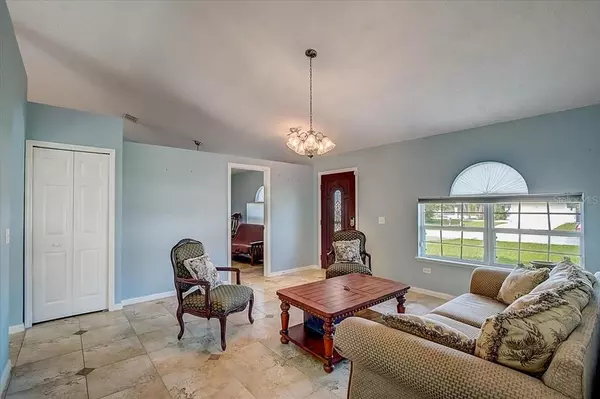$361,000
$360,000
0.3%For more information regarding the value of a property, please contact us for a free consultation.
5 Beds
2 Baths
2,292 SqFt
SOLD DATE : 11/15/2022
Key Details
Sold Price $361,000
Property Type Single Family Home
Sub Type Single Family Residence
Listing Status Sold
Purchase Type For Sale
Square Footage 2,292 sqft
Price per Sqft $157
Subdivision Deltona Lakes Unit 68
MLS Listing ID V4926867
Sold Date 11/15/22
Bedrooms 5
Full Baths 2
Construction Status Financing,Inspections
HOA Y/N No
Originating Board Stellar MLS
Year Built 2005
Annual Tax Amount $1,500
Lot Size 10,890 Sqft
Acres 0.25
Lot Dimensions 140 x 128
Property Description
The ideal open floor plan concept features a functional interior and comes complete with generous living spaces. The gourmet kitchen comprises stainless-steel appliances, a breakfast bar, wooden cabinetry, recessed lighting, two built-in pantries, and a built-in microwave. Equipped with lots of storage space, the generous master suite benefits from a spacious bathroom, double walk-in closets, and tranquil backyard views. There's plenty of room to roam in the super-private fully vinyl fenced backyard. Oversized screened back porch boosts more possibilities for the bird watcher, the gardener, and four-legged friends. Simply a perfect place to unwind. The extra parking space with an extended driveway doubles the parking. This home is potentially ideal as an assisted living facility. NO HOA! Here's suburban living that's second-to-none. Nestled in an established Deltona Lakes neighborhood. A rare opportunity. See this one quickly or miss a great home. roof 2019, hot water heater brand new, and HVAC original
Location
State FL
County Volusia
Community Deltona Lakes Unit 68
Zoning RES
Interior
Interior Features Ceiling Fans(s), Open Floorplan, Walk-In Closet(s), Window Treatments
Heating Central
Cooling Central Air
Flooring Ceramic Tile
Furnishings Unfurnished
Fireplace false
Appliance Dishwasher, Disposal, Dryer, Exhaust Fan, Microwave, Range, Washer, Water Softener
Laundry Inside, Laundry Room
Exterior
Exterior Feature Fence
Parking Features Driveway, Garage Door Opener, Other, Oversized
Garage Spaces 2.0
Fence Vinyl
Utilities Available Electricity Connected, Sewer Connected, Water Connected
Roof Type Shingle
Porch Rear Porch, Screened
Attached Garage true
Garage true
Private Pool No
Building
Lot Description Cleared, Oversized Lot
Entry Level One
Foundation Slab
Lot Size Range 1/4 to less than 1/2
Sewer Septic Tank
Water None
Structure Type Concrete
New Construction false
Construction Status Financing,Inspections
Schools
Elementary Schools Pride Elementary
Middle Schools Heritage Middle
High Schools Pine Ridge High School
Others
Senior Community No
Ownership Fee Simple
Acceptable Financing Cash, Conventional
Listing Terms Cash, Conventional
Special Listing Condition None
Read Less Info
Want to know what your home might be worth? Contact us for a FREE valuation!

Our team is ready to help you sell your home for the highest possible price ASAP

© 2024 My Florida Regional MLS DBA Stellar MLS. All Rights Reserved.
Bought with KELLER WILLIAMS ADVANTAGE REALTY
GET MORE INFORMATION
REALTOR®







