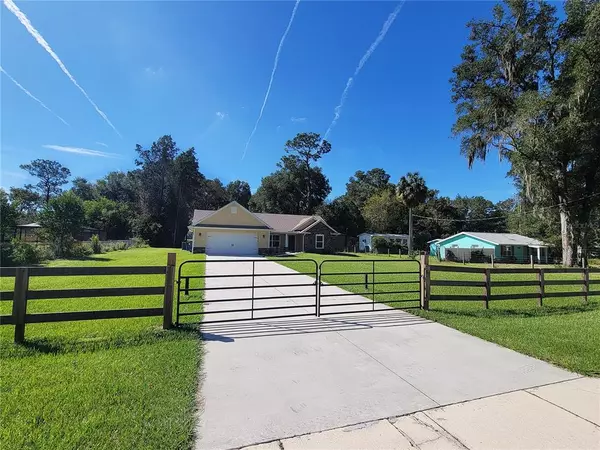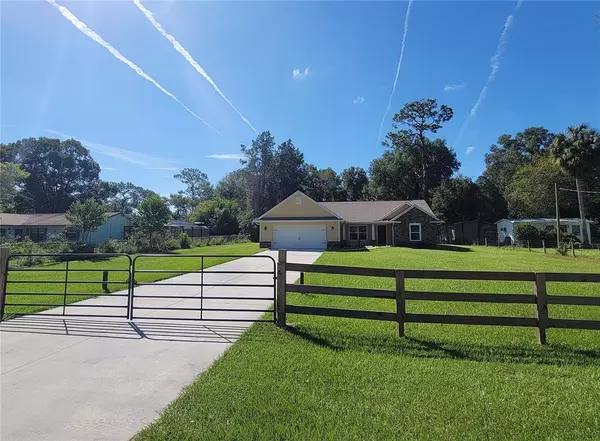$375,000
$389,900
3.8%For more information regarding the value of a property, please contact us for a free consultation.
3 Beds
2 Baths
1,696 SqFt
SOLD DATE : 11/28/2022
Key Details
Sold Price $375,000
Property Type Single Family Home
Sub Type Single Family Residence
Listing Status Sold
Purchase Type For Sale
Square Footage 1,696 sqft
Price per Sqft $221
Subdivision Ridge Manor Farms
MLS Listing ID T3406246
Sold Date 11/28/22
Bedrooms 3
Full Baths 2
Construction Status Appraisal,Financing,Inspections
HOA Y/N No
Originating Board Stellar MLS
Year Built 2020
Annual Tax Amount $2,878
Lot Size 0.960 Acres
Acres 0.96
Property Description
YOUR SEARCH ENDS HERE…You do not want to miss this beautiful 2-year-old CUSTOM BUILT HOME that sits on a 1 acre fenced in lot with no rear neighbors. This amazing home features just under 1,700 heated square feet, 3 bedrooms, 2 full bathrooms, an oversized 2 car garage, and has everything you could ask for. When pulling up to this residence, you will love the security of having the entire lot fenced in, including the driveway. The walkway that leads you to the front door is where you will notice the stone veneer siding, stone wrapped columns, and the covered front porch. Once inside you will realize how special this home really is…lots of windows throughout draw tons of natural light making this home light and bright, the open floor plan with vaulted ceilings and split floor plan make for the perfect layout. The kitchen overlooks the main living area and offers beautiful staggered white all wood cabinets topped with crown molding, all stainless appliances including a french door refrigerator, a large cooking island with pendant lights, undermount sink with swan-neck faucet, breakfast bar, and cabinets under the bar for more storage. The dinette next to the kitchen has 2 large windows with open views of the backyard. The generous sized master suite is perfect for very large furniture and has a trey ceiling. The master bath to die for…a large granite topped double vanity, a soaking tub, a frameless glassed walk-in shower with floor to ceiling tile, a separate water closet, and a walk-in closet. The 2 other guest bedrooms are located on the opposite side of the home and share another full bathroom with a single vanity, and a tub/shower. The back of the home has a covered porch that overlooks the expansive backyard. There are endless things you could do with the backyard…install a pool, build a workshop...NO HOA here, so do what you want, and bring all your toys. This is the newest home in the area, and you will love the energy efficiency of this home with the low-e double pane windows, and additional insulation making your electric bills very minimal. This home has an excellent location and you do not want to miss out. Call now for your personal tour.
Location
State FL
County Hernando
Community Ridge Manor Farms
Zoning SFR
Rooms
Other Rooms Inside Utility
Interior
Interior Features Cathedral Ceiling(s), Ceiling Fans(s), High Ceilings, Open Floorplan, Solid Wood Cabinets, Stone Counters, Vaulted Ceiling(s), Walk-In Closet(s)
Heating Central, Electric
Cooling Central Air
Flooring Carpet, Vinyl
Fireplace false
Appliance Dishwasher, Disposal, Electric Water Heater, Microwave, Range, Refrigerator
Laundry Inside
Exterior
Exterior Feature Fence
Parking Features Driveway, Garage Door Opener
Garage Spaces 2.0
Fence Chain Link, Wood
Utilities Available Electricity Connected, Public, Water Connected
View Trees/Woods
Roof Type Shingle
Porch Covered, Front Porch, Rear Porch
Attached Garage true
Garage true
Private Pool No
Building
Lot Description In County, Level, Oversized Lot, Paved
Story 1
Entry Level One
Foundation Slab
Lot Size Range 1/2 to less than 1
Sewer Septic Tank
Water Public
Architectural Style Contemporary
Structure Type Block, Wood Frame
New Construction false
Construction Status Appraisal,Financing,Inspections
Schools
Elementary Schools Eastside Elementary School
Middle Schools D.S. Parrot Middle
High Schools Hernando High
Others
Pets Allowed Yes
Senior Community No
Ownership Fee Simple
Acceptable Financing Cash, Conventional, FHA, VA Loan
Listing Terms Cash, Conventional, FHA, VA Loan
Special Listing Condition None
Read Less Info
Want to know what your home might be worth? Contact us for a FREE valuation!

Our team is ready to help you sell your home for the highest possible price ASAP

© 2025 My Florida Regional MLS DBA Stellar MLS. All Rights Reserved.
Bought with XPRESS PROPERTY RESOURCE,INC
GET MORE INFORMATION
REALTOR®







