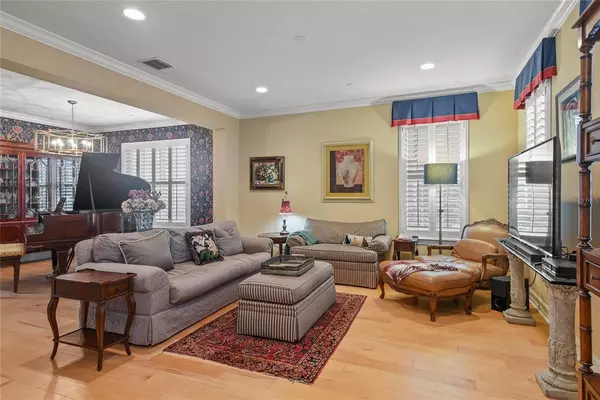$675,000
$649,900
3.9%For more information regarding the value of a property, please contact us for a free consultation.
2 Beds
3 Baths
2,019 SqFt
SOLD DATE : 11/30/2022
Key Details
Sold Price $675,000
Property Type Townhouse
Sub Type Townhouse
Listing Status Sold
Purchase Type For Sale
Square Footage 2,019 sqft
Price per Sqft $334
Subdivision Baldwin Parka
MLS Listing ID O6072879
Sold Date 11/30/22
Bedrooms 2
Full Baths 2
Half Baths 1
Construction Status Inspections
HOA Fees $370/mo
HOA Y/N Yes
Originating Board Stellar MLS
Year Built 2007
Annual Tax Amount $4,709
Lot Size 3,920 Sqft
Acres 0.09
Property Description
Impressive and highly desirable 2-story, beautiful end-unit built by Issa Homes. Two bedrooms and extra loft perfect for third bedroom. Steps to Lake Baldwin and quick stroll to New Broad and Publix! High ceilings and lots of light from extra windows on three sides. Very quiet. Wood floors in living and dining rooms and tile in informal family room and kitchen.
Open chef's kitchen including island, granite counters, stainless steel appliances. European tall, 18” wood cabinetry, pantry and upgraded (2015) stove/oven and breakfast nook overlooking green space.
Large family room overlooking beautifully landscaped backyard and private patio. Great for entertaining! The upstairs features a large study/loft and conveniently-located washer/dryer. Spacious master bedroom and extra bedroom. Master bath features dual sinks, shower and separate garden bathtub.
Oversized, two car garage. Crown mouldings, plantation shutters, elegant wallpaper, new AC (2022). Water Heater (2022). HOA installing new roofs in 2023-2025.
Sought after location with walk to everything in the heart of Baldwin Park including Village Center restaurants and shops, Publix, CVS and Baldwin Park Elementary.
Located in one of Orlando's most desirable communities. Main street (New Broad) with shops, restaurants. Amenities include fitness centers, pools, beautiful walking path around Lake Baldwin, ample parks and playgrounds. Farmers markets, parades and festivals.
Minutes to schools, shops and restaurants on Corinne including East End Market and close to Milk District and Ivanhoe Village.
Location
State FL
County Orange
Community Baldwin Parka
Zoning PD
Interior
Interior Features Eat-in Kitchen, Kitchen/Family Room Combo, Master Bedroom Upstairs, Walk-In Closet(s)
Heating Central
Cooling Central Air
Flooring Carpet, Hardwood, Tile
Fireplace false
Appliance Dishwasher, Disposal, Electric Water Heater, Microwave, Range, Range Hood, Refrigerator
Laundry Inside, Laundry Closet, Upper Level
Exterior
Exterior Feature Fence, Sidewalk
Parking Features Garage Door Opener, Garage Faces Rear, On Street
Garage Spaces 2.0
Fence Vinyl
Pool Other
Community Features Clubhouse, Fitness Center, Park, Playground, Pool
Utilities Available Cable Available, Electricity Connected, Public, Sewer Connected, Street Lights, Underground Utilities, Water Connected
Amenities Available Clubhouse, Fitness Center, Park, Playground, Pool
Roof Type Shingle
Porch Front Porch, Patio, Porch, Rear Porch
Attached Garage false
Garage true
Private Pool No
Building
Lot Description Sidewalk, Paved
Entry Level Two
Foundation Slab
Lot Size Range 0 to less than 1/4
Builder Name Issa Homes
Sewer Public Sewer
Water Public
Architectural Style Traditional
Structure Type Block, Concrete, Stucco
New Construction false
Construction Status Inspections
Schools
Elementary Schools Baldwin Park Elementary
Middle Schools Glenridge Middle
High Schools Winter Park High
Others
Pets Allowed Yes
HOA Fee Include Escrow Reserves Fund, Maintenance Structure, Maintenance Grounds
Senior Community No
Ownership Fee Simple
Monthly Total Fees $436
Acceptable Financing Cash, Conventional
Membership Fee Required Required
Listing Terms Cash, Conventional
Special Listing Condition None
Read Less Info
Want to know what your home might be worth? Contact us for a FREE valuation!

Our team is ready to help you sell your home for the highest possible price ASAP

© 2025 My Florida Regional MLS DBA Stellar MLS. All Rights Reserved.
Bought with KELLER WILLIAMS WINTER PARK
GET MORE INFORMATION
REALTOR®







