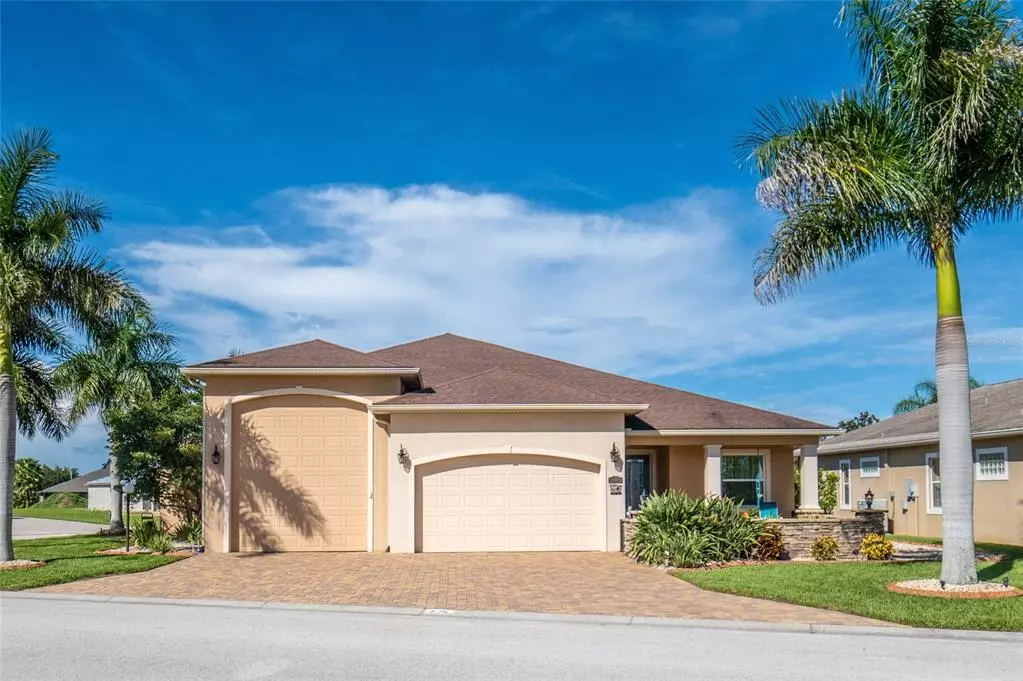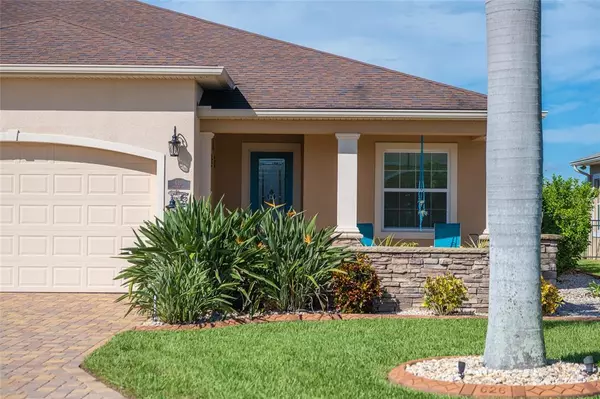$735,000
$749,900
2.0%For more information regarding the value of a property, please contact us for a free consultation.
2 Beds
2 Baths
2,824 SqFt
SOLD DATE : 12/01/2022
Key Details
Sold Price $735,000
Property Type Single Family Home
Sub Type Single Family Residence
Listing Status Sold
Purchase Type For Sale
Square Footage 2,824 sqft
Price per Sqft $260
Subdivision Mt Olive Shores North Add 04
MLS Listing ID L4932774
Sold Date 12/01/22
Bedrooms 2
Full Baths 2
HOA Fees $129/ann
HOA Y/N Yes
Originating Board Stellar MLS
Year Built 2014
Annual Tax Amount $5,287
Lot Size 0.260 Acres
Acres 0.26
Property Description
(ACCEPTING BACK UP OFFERS) Welcome to your next chapter… Top-notch, custom RV Garage Home on a large corner lot in sought-after 55+ community Mount Olive Shores North! This special property can be your "home base" for the Florida lifestyle and the sellers thought of EVERYTHING in this quality Goldsmith Construction built home. Features include hybrid water softener, Reverse Osmosis Drinking Water system, 4 zone air conditioner, whole house generator powered by propane, plantation shutters, security camera system, fenced in dog area, wheel chair accessibility in the primary bedroom/bathroom and much more. When you walk in you'll notice the high tray ceilings, upgraded wood trim and fine finishes like the hickory hardwood floors. The kitchen is a chef's dream with large island, bar seating, pot filler, tiled backsplash, custom solid wood cabinetry (soft close doors, dovetail construction) and Cambria quartz counter tops. The lighting, plumbing fixtures and appliances are high end- GE Advantium Microwave/Oven, Double Wall Oven, Trash Compactor, GE fridge/freezer, dishwasher and cooktop. The huge hidden pantry will be a favorite surprise for you and your guests, offering tons of storage. The spacious living room opens up to the air-conditioned veranda and there is a separate formal dining room. The screened in back porch offers solar shades and a built-in bar and propane grille. Imagine spending your evenings entertaining friends in the beautiful weather, while you look out on the manicured lawn with 6 Royal Palms. Back inside, the Owner's suite provides views of the scenic backyard, built in cabinetry in the walk-in closet, a large soaker tub, walk in shower, private water closet and double vanities. Hidden behind custom shelving in the living room is more storage and home office/den that could serve as a third bedroom. Upstairs you'll find a craft/multipurpose room and the entrance to the walk-in attic. The guest bedroom and bathroom are tucked away at the front of the home offering privacy. The RV garage is 16 feet wide by over 50 feet long, plus there is a connected 2 car garage and separate golf cart garage, all with epoxy finished floors. To recreate this home, you would spend far over the asking price! Enjoy an active retirement lifestyle with tons of social events, two clubhouses, pools, spas, pickle ball, tennis courts, fitness centers, a dog park, laundry facilities, 24-hour gated/guarded security and more. This is a special home in a special community… Call today to schedule your private showing!
Location
State FL
County Polk
Community Mt Olive Shores North Add 04
Rooms
Other Rooms Attic, Den/Library/Office, Florida Room, Formal Dining Room Separate, Great Room, Inside Utility, Storage Rooms
Interior
Interior Features Master Bedroom Main Floor, Open Floorplan, Skylight(s), Solid Surface Counters, Solid Wood Cabinets, Tray Ceiling(s), Walk-In Closet(s)
Heating Central, Electric, Zoned
Cooling Central Air, Zoned
Flooring Hardwood, Tile
Fireplace false
Appliance Built-In Oven, Convection Oven, Cooktop, Dishwasher, Disposal, Dryer, Freezer, Ice Maker, Kitchen Reverse Osmosis System, Microwave, Refrigerator, Washer, Water Filtration System, Water Softener
Laundry Inside, Laundry Room
Exterior
Exterior Feature Fence, Irrigation System, Lighting, Outdoor Grill, Rain Gutters, Sliding Doors, Storage
Garage Spaces 3.0
Pool Heated, In Ground
Community Features Association Recreation - Owned, Deed Restrictions, Fitness Center, Gated, Golf Carts OK, Pool, Waterfront
Utilities Available BB/HS Internet Available, Cable Available, Cable Connected, Electricity Available, Electricity Connected, Phone Available, Propane, Sewer Connected, Underground Utilities, Water Available, Water Connected
Amenities Available Clubhouse, Fence Restrictions, Fitness Center, Gated, Laundry, Maintenance, Pickleball Court(s), Pool, Recreation Facilities, Security, Spa/Hot Tub, Tennis Court(s), Vehicle Restrictions
Roof Type Shingle
Attached Garage true
Garage true
Private Pool No
Building
Story 1
Entry Level Two
Foundation Slab
Lot Size Range 1/4 to less than 1/2
Sewer Public Sewer
Water Public
Structure Type Block, Stucco
New Construction false
Others
Pets Allowed Number Limit, Yes
HOA Fee Include Guard - 24 Hour, Pool, Maintenance Structure, Maintenance Grounds, Management, Pool, Recreational Facilities, Security
Senior Community Yes
Ownership Fee Simple
Monthly Total Fees $129
Acceptable Financing Cash, Conventional, VA Loan
Membership Fee Required Required
Listing Terms Cash, Conventional, VA Loan
Num of Pet 3
Special Listing Condition None
Read Less Info
Want to know what your home might be worth? Contact us for a FREE valuation!

Our team is ready to help you sell your home for the highest possible price ASAP

© 2025 My Florida Regional MLS DBA Stellar MLS. All Rights Reserved.
Bought with BEST PROPERTIES OFFERED
GET MORE INFORMATION
REALTOR®







